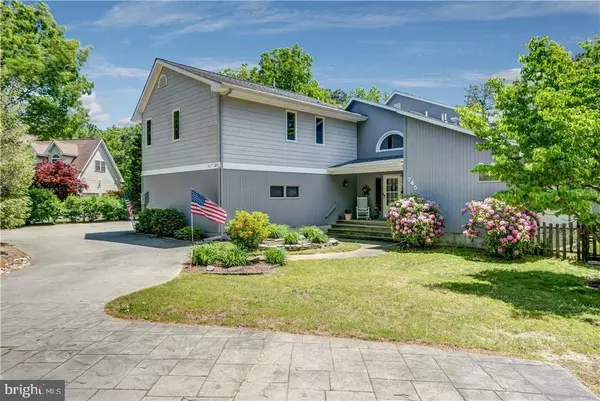For more information regarding the value of a property, please contact us for a free consultation.
745 OXFORD RD Lanoka Harbor, NJ 08734
Want to know what your home might be worth? Contact us for a FREE valuation!

Our team is ready to help you sell your home for the highest possible price ASAP
Key Details
Sold Price $375,000
Property Type Single Family Home
Sub Type Detached
Listing Status Sold
Purchase Type For Sale
Square Footage 2,838 sqft
Price per Sqft $132
Subdivision Lanoka Harbor
MLS Listing ID NJOC142220
Sold Date 07/24/19
Style Contemporary
Bedrooms 5
Full Baths 2
Half Baths 1
HOA Y/N N
Abv Grd Liv Area 2,838
Originating Board JSMLS
Year Built 1986
Annual Tax Amount $8,182
Tax Year 2018
Lot Size 0.850 Acres
Acres 0.85
Lot Dimensions x
Property Description
Contemporary 5 BR 2.5 Bath home in desirable Lanoka Harbor boasts features to fall in love with! Situated in a quiet cul-de-sac w/2800+ sq ft of living, this home offers space&serenity aplenty! Rocking chair front porch welcomes you in to find gleaming HW flooring & an open, accessible layout. Spacious LR feats. beautiful gas fireplace, along w/soaring vaulted ceilings that truly open up the rm! Sleek EIK offers granite counters, center island, backsplash & delightful breakfast bar! Dinette w/sliders to the yard, too! 1st floor MBR is sure to please, complete w/direct deck access & dazzling ensuite bath! Jacuzzi tub, skylight & in-floor heating system! Upstairs, find 4 more larges BRs w/ ample closet storage & *2* attics! Huge fenced-in yard is your Own Outdoor Oasis w/ a magnificent IG Pool (looplock cover inc.), Stamped Concrete Patio (&driveway!), Trex Deck w/vinyl railings, Sun-setter Awning w/remote & auto op., outdoor shower, 2 sheds & more! A MUST SEE!,*optional* NJ Natl Gas maintenance contract!
Location
State NJ
County Ocean
Area Lacey Twp (21513)
Zoning R100
Rooms
Other Rooms Living Room, Dining Room, Primary Bedroom, Kitchen, Family Room, Laundry, Efficiency (Additional), Additional Bedroom
Interior
Interior Features Attic, Entry Level Bedroom, Breakfast Area, Kitchen - Island, Floor Plan - Open, Recessed Lighting, Primary Bath(s), WhirlPool/HotTub, Stall Shower
Hot Water Natural Gas
Heating Forced Air
Cooling Central A/C
Flooring Ceramic Tile, Fully Carpeted, Wood
Fireplaces Number 1
Fireplaces Type Brick, Gas/Propane
Equipment Central Vacuum, Cooktop, Dishwasher, Dryer, Built-In Microwave, Refrigerator, Oven - Wall
Furnishings No
Fireplace Y
Window Features Skylights
Appliance Central Vacuum, Cooktop, Dishwasher, Dryer, Built-In Microwave, Refrigerator, Oven - Wall
Heat Source Natural Gas
Exterior
Exterior Feature Deck(s), Patio(s), Porch(es)
Garage Spaces 1.0
Pool In Ground
Water Access N
Roof Type Shingle
Accessibility None
Porch Deck(s), Patio(s), Porch(es)
Attached Garage 1
Total Parking Spaces 1
Garage Y
Building
Lot Description Cul-de-sac
Story 2
Foundation Crawl Space
Sewer Public Sewer
Water Public
Architectural Style Contemporary
Level or Stories 2
Additional Building Above Grade
New Construction N
Schools
School District Lacey Township Public Schools
Others
Senior Community No
Tax ID 13-01901-15-00015-01
Ownership Fee Simple
SqFt Source Estimated
Security Features Security System
Acceptable Financing Conventional, FHA, USDA, VA
Listing Terms Conventional, FHA, USDA, VA
Financing Conventional,FHA,USDA,VA
Special Listing Condition Standard
Read Less

Bought with Carissa Turner • RE/MAX at Barnegat Bay - Forked River
GET MORE INFORMATION




