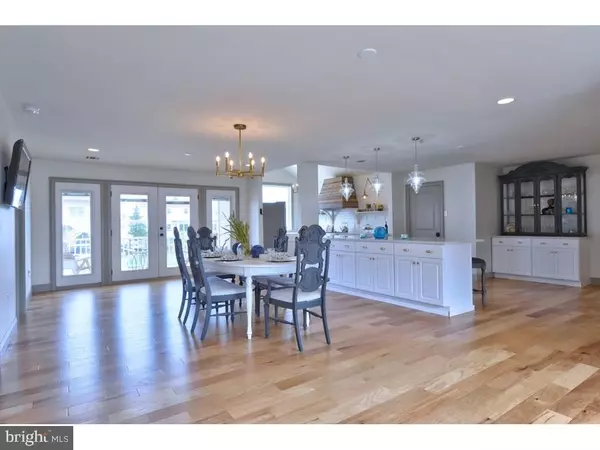For more information regarding the value of a property, please contact us for a free consultation.
415 MORRIS BLVD Manahawkin, NJ 08050
Want to know what your home might be worth? Contact us for a FREE valuation!

Our team is ready to help you sell your home for the highest possible price ASAP
Key Details
Sold Price $560,000
Property Type Single Family Home
Sub Type Detached
Listing Status Sold
Purchase Type For Sale
Square Footage 2,642 sqft
Price per Sqft $211
Subdivision Beach Haven West
MLS Listing ID NJOC149312
Sold Date 05/03/19
Style Colonial
Bedrooms 4
Full Baths 3
Half Baths 1
HOA Y/N N
Abv Grd Liv Area 2,642
Originating Board JSMLS
Year Built 1966
Annual Tax Amount $9,356
Tax Year 2017
Lot Dimensions 62x80
Property Description
Welcome to the beach house & boating location of your dreams, only 2 minutes to the open bay! This move-in ready home includes: new hardwood floors throughout, designer kitchen with quartz countertops, 10? kitchen island, all new appliances, wet bar and a new hot water heater. Open concept layout on both floors. Enter into a beautiful open dining/entertaining area that leads to the kitchen & half bath. On the 1st floor you?ll also find two guest rooms with adjoining full bathroom and laundry hookup. The 2nd floor has expansive 13 ft. High ceilings, a living room & game room space, wet bar including wine/beverage fridge, two master suites, laundry room and private balconies. Sit & enjoy this wide main lagoon & 62 foot vinyl bulkhead.Owner has a real estate license in New Jersey.
Location
State NJ
County Ocean
Area Stafford Twp (21531)
Zoning RES
Rooms
Other Rooms Living Room, Dining Room, Primary Bedroom, Kitchen, Laundry, Additional Bedroom
Interior
Interior Features Attic, Entry Level Bedroom, Kitchen - Island, Floor Plan - Open, Wet/Dry Bar, Primary Bath(s), Stall Shower, Tub Shower, Walk-in Closet(s)
Hot Water Natural Gas
Heating Forced Air
Cooling Central A/C
Flooring Ceramic Tile, Wood
Equipment Dishwasher, Dryer, Oven/Range - Gas, Refrigerator, Oven - Self Cleaning, Washer/Dryer Stacked, Washer
Furnishings Yes
Fireplace N
Window Features Bay/Bow,Casement,Double Hung
Appliance Dishwasher, Dryer, Oven/Range - Gas, Refrigerator, Oven - Self Cleaning, Washer/Dryer Stacked, Washer
Heat Source Natural Gas
Exterior
Exterior Feature Deck(s)
Garage Spaces 1.0
Amenities Available Beach
Waterfront Y
Water Access Y
View Water, Bay
Roof Type Wood
Accessibility None
Porch Deck(s)
Attached Garage 1
Total Parking Spaces 1
Garage Y
Building
Lot Description Bulkheaded, Cul-de-sac
Story 2
Foundation Crawl Space
Sewer Public Sewer
Water Public
Architectural Style Colonial
Level or Stories 2
Additional Building Above Grade
New Construction N
Schools
Middle Schools Southern Regional M.S.
High Schools Southern Regional H.S.
School District Southern Regional Schools
Others
Senior Community No
Tax ID 31-00164-0000-00473
Ownership Fee Simple
Acceptable Financing Conventional, FHA
Listing Terms Conventional, FHA
Financing Conventional,FHA
Special Listing Condition Standard
Read Less

Bought with Farrah Pileggi • The Van Dyk Group - Manahawkin
GET MORE INFORMATION




