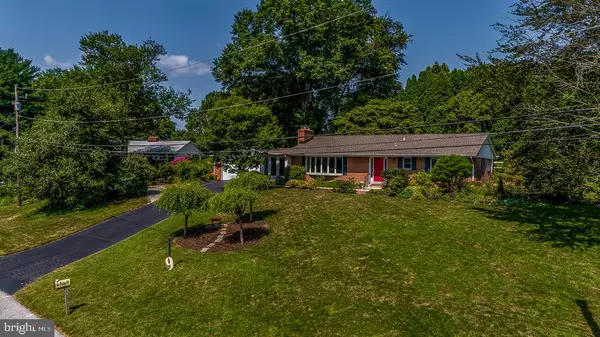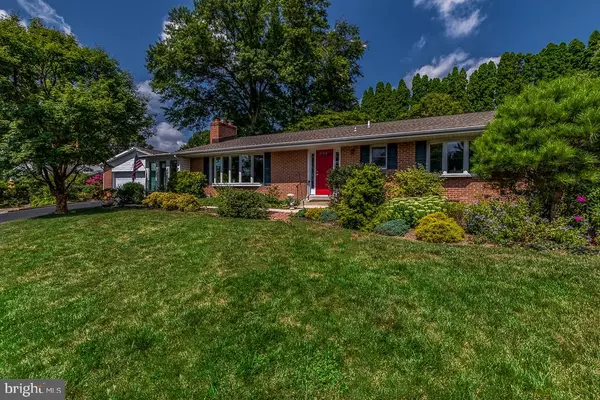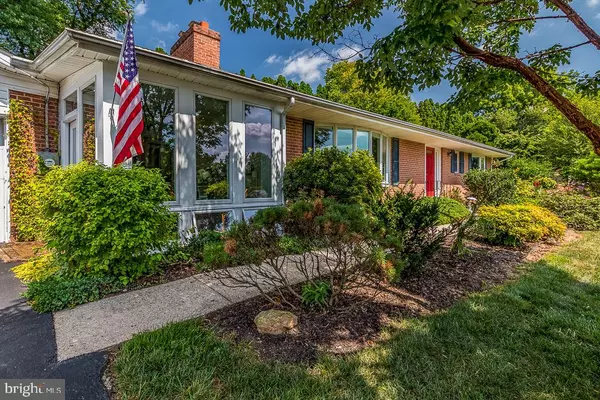For more information regarding the value of a property, please contact us for a free consultation.
9 CREST DR Hockessin, DE 19707
Want to know what your home might be worth? Contact us for a FREE valuation!

Our team is ready to help you sell your home for the highest possible price ASAP
Key Details
Sold Price $420,000
Property Type Single Family Home
Sub Type Detached
Listing Status Sold
Purchase Type For Sale
Square Footage 3,011 sqft
Price per Sqft $139
Subdivision Meeting House Hill
MLS Listing ID DENC484694
Sold Date 09/24/19
Style Ranch/Rambler
Bedrooms 3
Full Baths 2
Half Baths 1
HOA Y/N N
Abv Grd Liv Area 2,087
Originating Board BRIGHT
Year Built 1966
Annual Tax Amount $2,589
Tax Year 2018
Lot Size 0.770 Acres
Acres 0.77
Property Description
Fantastic totally updated brick ranch on beautifully landscaped private lot in east Hockessin. Specimen plantings, brick walkways and stone patio create an outdoor oasis that is utopian. True one floor living with recently added main floor laundry, all baths updated, beautiful kitchen renovation that opens to the dining room. Spacious floor plan lends itself to a variety of uses with an entry vestibule, huge living room, 2 sunrooms, 3 bedrooms, and numerous closets. The basement was just finished within the past year and includes a wet bar/fridge area, new powder room added, bright led lights, private room that could easily be a 4th bedroom. Full walk up egress with new steel and glass door for maximum daylight. Big, beautiful, energy efficient windows abound that tilt for easy cleaning. All of this plus an ample 2 car garage. Don't delay - move in condition ranches are rare in Hockessin! Make this one yours!!
Location
State DE
County New Castle
Area Hockssn/Greenvl/Centrvl (30902)
Zoning NC40
Rooms
Other Rooms Living Room, Dining Room, Primary Bedroom, Kitchen, Family Room, Bedroom 1, Sun/Florida Room, Solarium, Bathroom 2, Hobby Room
Basement Partially Finished
Main Level Bedrooms 3
Interior
Hot Water Electric
Heating Baseboard - Hot Water
Cooling Central A/C
Fireplaces Type Gas/Propane
Equipment None
Fireplace Y
Heat Source Oil
Laundry Main Floor
Exterior
Exterior Feature Patio(s)
Parking Features Inside Access
Garage Spaces 4.0
Water Access N
Accessibility None
Porch Patio(s)
Attached Garage 2
Total Parking Spaces 4
Garage Y
Building
Story 1
Sewer Public Sewer
Water Well
Architectural Style Ranch/Rambler
Level or Stories 1
Additional Building Above Grade, Below Grade
New Construction N
Schools
Elementary Schools Cooke
Middle Schools Henry B. Du Pont
High Schools Alexis I. Dupont
School District Red Clay Consolidated
Others
Senior Community No
Tax ID 0800810020
Ownership Fee Simple
SqFt Source Estimated
Horse Property N
Special Listing Condition Standard
Read Less

Bought with Linda Hanna • Patterson-Schwartz-Hockessin
GET MORE INFORMATION




