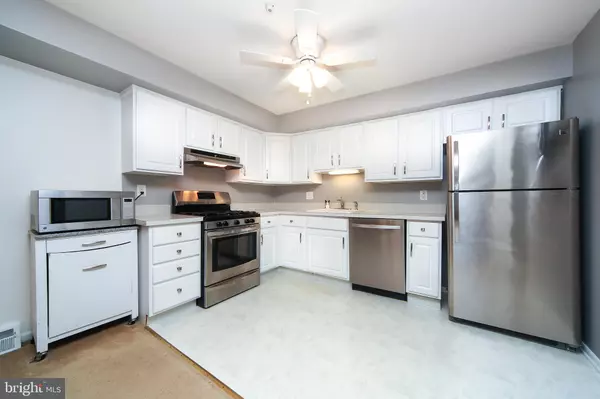For more information regarding the value of a property, please contact us for a free consultation.
598 BELMONT AVENUE #101-E Southampton, PA 18966
Want to know what your home might be worth? Contact us for a FREE valuation!

Our team is ready to help you sell your home for the highest possible price ASAP
Key Details
Sold Price $150,000
Property Type Single Family Home
Sub Type Unit/Flat/Apartment
Listing Status Sold
Purchase Type For Sale
Square Footage 787 sqft
Price per Sqft $190
Subdivision Hampton Crossing
MLS Listing ID PABU470494
Sold Date 07/15/19
Style Unit/Flat
Bedrooms 2
Full Baths 1
HOA Fees $375/mo
HOA Y/N Y
Abv Grd Liv Area 787
Originating Board BRIGHT
Year Built 1988
Annual Tax Amount $2,946
Tax Year 2018
Lot Dimensions 0.00 x 0.00
Property Description
Move in Ready!!!!! Welcome home to this first floor, 2 bedroom condo in the desirable Hampton Crossing community. This open concept condo is freshly painted with neutral colors throughout. The spacious updated kitchen has plenty of counter space, stainless steel appliances and gas cooking plus ample room for dining. Entertaining is made easy and comfortable with the sizable living room area. Enjoy views of open green space and woods from the living room sliders and kitchen windows. Relax on the private screened and enclosed back porch enjoying the peace and quiet of the backyard. Down the hallway 2 large bedrooms with ample closet space are featured. Laundry is conveniently located in a closet next to the bathroom and bedrooms for easy access. Plus, a huge storage closet is included. Community pool is an easy walk around the corner which is included in HOA fee. Conveniently located to Street Road, Second Street Pike, County Line Road, 276 and plenty of shopping and restaurants.
Location
State PA
County Bucks
Area Upper Southampton Twp (10148)
Zoning R5
Rooms
Other Rooms Kitchen, Family Room, Bedroom 1, Bathroom 2, Full Bath, Screened Porch
Main Level Bedrooms 2
Interior
Interior Features Combination Kitchen/Dining, Family Room Off Kitchen, Flat, Floor Plan - Open, Walk-in Closet(s)
Heating Forced Air
Cooling Central A/C
Flooring Carpet, Ceramic Tile, Vinyl
Equipment Dishwasher, Dryer, Oven/Range - Gas, Refrigerator, Stainless Steel Appliances, Washer, Water Heater
Fireplace N
Appliance Dishwasher, Dryer, Oven/Range - Gas, Refrigerator, Stainless Steel Appliances, Washer, Water Heater
Heat Source Natural Gas
Laundry Main Floor
Exterior
Exterior Feature Porch(es), Screened
Utilities Available Cable TV
Amenities Available Common Grounds, Pool - Outdoor
Water Access N
View Trees/Woods
Accessibility 2+ Access Exits
Porch Porch(es), Screened
Garage N
Building
Story 1
Unit Features Garden 1 - 4 Floors
Sewer Public Sewer
Water Public
Architectural Style Unit/Flat
Level or Stories 1
Additional Building Above Grade, Below Grade
New Construction N
Schools
Middle Schools Eugene Klinger
High Schools William Tennent
School District Centennial
Others
Pets Allowed Y
HOA Fee Include All Ground Fee,Common Area Maintenance,Cook Fee,Lawn Maintenance,Management,Pool(s),Sewer,Snow Removal,Trash,Water,Gas
Senior Community No
Tax ID 48-012-015-001101E
Ownership Condominium
Acceptable Financing FHA, Conventional, Cash, VA
Listing Terms FHA, Conventional, Cash, VA
Financing FHA,Conventional,Cash,VA
Special Listing Condition Standard
Pets Description Size/Weight Restriction
Read Less

Bought with John J Bianchimano • RE/MAX 2000
GET MORE INFORMATION




