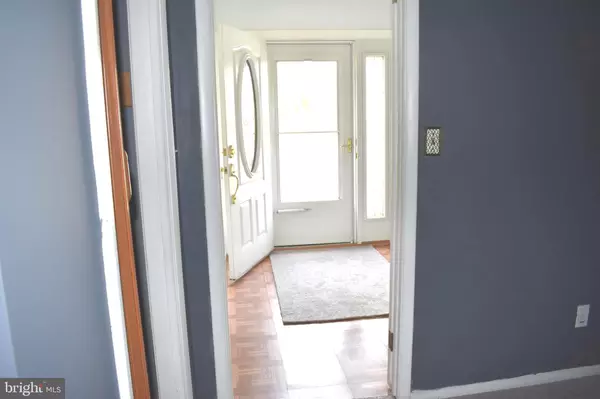For more information regarding the value of a property, please contact us for a free consultation.
115 MARTIN RD Glen Burnie, MD 21061
Want to know what your home might be worth? Contact us for a FREE valuation!

Our team is ready to help you sell your home for the highest possible price ASAP
Key Details
Sold Price $299,900
Property Type Single Family Home
Sub Type Detached
Listing Status Sold
Purchase Type For Sale
Square Footage 1,824 sqft
Price per Sqft $164
Subdivision Glen Burnie Park
MLS Listing ID MDAA409300
Sold Date 09/30/19
Style Split Level
Bedrooms 3
Full Baths 2
Half Baths 1
HOA Y/N N
Abv Grd Liv Area 1,344
Originating Board BRIGHT
Year Built 1957
Annual Tax Amount $2,617
Tax Year 2018
Lot Size 7,920 Sqft
Acres 0.18
Property Description
REDUCED $20,000. This 3 bedroom, 2 1/2 bath home has been well taken care of; new wall-to-wall carpet (over hardwood), remodeled kitchen with plenty of granite counter space and plenty of cabinets, including a large pantry, gas stove/oven, side-by-side refrigerator with ice maker, built-in microwave, dishwasher; window treatment; central air; office/den; newer windows and a one car garage. Once you have enjoyed the remodeled kitchen, you can walk out and relax on your deck or walk down and relax under your canopy. The owners have taken care of planting perennials and you have space for a large vegetable garden (if you move in early enough, you can enjoy some of the vegetables that are already growing). The front yard has plenty of perennials and the fenced back yard is spacious and there are a few trees for shade. Close proximity to interstate ,BWI airport, shopping and restaurants. Call Jeannie at 301-442-9019 or your buyer's agent to see what can be your new home!
Location
State MD
County Anne Arundel
Zoning R5
Rooms
Other Rooms Living Room, Dining Room, Primary Bedroom, Bedroom 2, Bedroom 3, Kitchen, Den, Basement, Foyer
Basement Other, Fully Finished, Heated, Interior Access, Outside Entrance, Rear Entrance, Sump Pump, Walkout Stairs
Interior
Interior Features Attic, Carpet, Ceiling Fan(s), Combination Dining/Living, Kitchen - Efficiency, Primary Bath(s), Pantry, Stall Shower, Store/Office, Tub Shower, Upgraded Countertops, Window Treatments, Attic/House Fan, Wood Floors
Hot Water Natural Gas
Heating Forced Air
Cooling Central A/C, Ceiling Fan(s)
Flooring Ceramic Tile, Fully Carpeted, Hardwood, Vinyl
Equipment Built-In Microwave, Dishwasher, Disposal, Dryer, Exhaust Fan, Icemaker, Oven/Range - Gas, Oven - Self Cleaning, Refrigerator, Stove, Washer, Water Heater
Furnishings No
Fireplace N
Window Features Double Pane,Bay/Bow,Screens,Vinyl Clad
Appliance Built-In Microwave, Dishwasher, Disposal, Dryer, Exhaust Fan, Icemaker, Oven/Range - Gas, Oven - Self Cleaning, Refrigerator, Stove, Washer, Water Heater
Heat Source Natural Gas
Laundry Basement, Dryer In Unit, Washer In Unit
Exterior
Exterior Feature Deck(s), Patio(s)
Garage Garage - Front Entry, Garage Door Opener, Inside Access
Garage Spaces 2.0
Fence Vinyl, Rear, Other
Utilities Available Natural Gas Available, Phone, Water Available, Electric Available
Water Access N
Roof Type Composite
Accessibility 2+ Access Exits, >84\" Garage Door, Level Entry - Main
Porch Deck(s), Patio(s)
Attached Garage 1
Total Parking Spaces 2
Garage Y
Building
Lot Description Front Yard, Landscaping, Level, Open, Rear Yard, SideYard(s), Vegetation Planting
Story 3+
Sewer Public Sewer
Water Public
Architectural Style Split Level
Level or Stories 3+
Additional Building Above Grade, Below Grade
New Construction N
Schools
School District Anne Arundel County Public Schools
Others
Pets Allowed Y
Senior Community No
Tax ID 020432302555205
Ownership Fee Simple
SqFt Source Estimated
Acceptable Financing Cash, Conventional
Horse Property N
Listing Terms Cash, Conventional
Financing Cash,Conventional
Special Listing Condition Standard
Pets Description No Pet Restrictions
Read Less

Bought with Ishani Husker • RE/MAX Solutions
GET MORE INFORMATION




