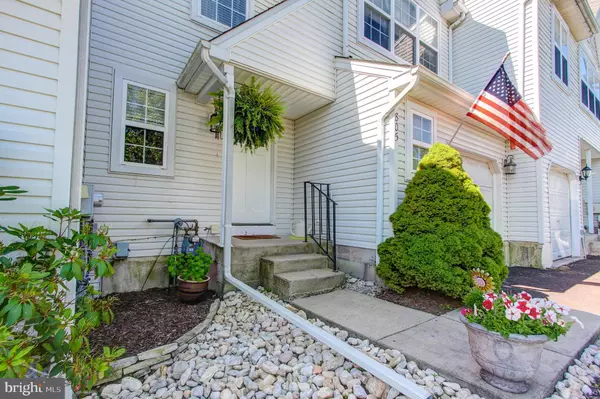For more information regarding the value of a property, please contact us for a free consultation.
805 EVERGREEN CIR Telford, PA 18969
Want to know what your home might be worth? Contact us for a FREE valuation!

Our team is ready to help you sell your home for the highest possible price ASAP
Key Details
Sold Price $285,000
Property Type Townhouse
Sub Type Interior Row/Townhouse
Listing Status Sold
Purchase Type For Sale
Square Footage 1,990 sqft
Price per Sqft $143
Subdivision Forrest View
MLS Listing ID PAMC620848
Sold Date 10/01/19
Style Carriage House
Bedrooms 3
Full Baths 2
Half Baths 1
HOA Fees $25/ann
HOA Y/N Y
Abv Grd Liv Area 1,490
Originating Board BRIGHT
Year Built 1997
Annual Tax Amount $4,180
Tax Year 2020
Lot Size 3,068 Sqft
Acres 0.07
Lot Dimensions 24.00 x 0.00
Property Description
Don't miss this beautiful townhouse with beautiful backyard in the lovely Forrest View community! Enter through the one car garage or front door. On the main floor you will find the conveniently located coat closet and powder room. The kitchen, living room and dining room share an inviting space. The kitchen boasts granite countertops, tile flooring, and ample cabinet space. In your living room, enjoy the gas fireplace. Just off the kitchen and dining room is your paver patio and yard with access to the bike path around the neighborhood and Forrest Meadow Park. Upstairs you will find the master suite, complete with sitting area, walk-in closet, and master bath. Also upstairs are the second bedroom, full hall bath, and laundry closet. The second bedroom was originally two rooms and could be converted back. The fully finished basement could also serve as the third bedroom already having a closet and egress window. Make an appointment today!
Location
State PA
County Montgomery
Area Franconia Twp (10634)
Zoning R130
Rooms
Basement Full
Interior
Interior Features Carpet, Combination Dining/Living, Combination Kitchen/Dining, Combination Kitchen/Living, Floor Plan - Open, Primary Bath(s), Walk-in Closet(s)
Hot Water Natural Gas
Heating Forced Air
Cooling Central A/C
Fireplaces Number 1
Fireplace Y
Heat Source Natural Gas
Exterior
Exterior Feature Patio(s)
Parking Features Built In, Garage - Front Entry, Garage Door Opener, Inside Access
Garage Spaces 2.0
Water Access N
Accessibility None
Porch Patio(s)
Attached Garage 1
Total Parking Spaces 2
Garage Y
Building
Story 2
Sewer Public Sewer
Water Public
Architectural Style Carriage House
Level or Stories 2
Additional Building Above Grade, Below Grade
New Construction N
Schools
School District Souderton Area
Others
Senior Community No
Tax ID 34-00-01602-452
Ownership Fee Simple
SqFt Source Assessor
Acceptable Financing Cash, Conventional, FHA, FHA 203(b), FHA 203(k), VA
Horse Property N
Listing Terms Cash, Conventional, FHA, FHA 203(b), FHA 203(k), VA
Financing Cash,Conventional,FHA,FHA 203(b),FHA 203(k),VA
Special Listing Condition Standard
Read Less

Bought with Edward F Brun • RE/MAX Reliance
GET MORE INFORMATION




