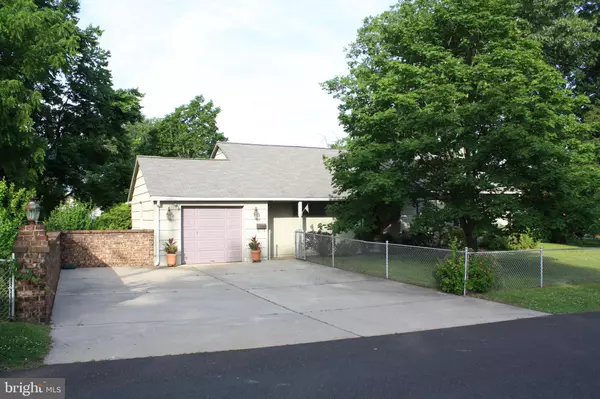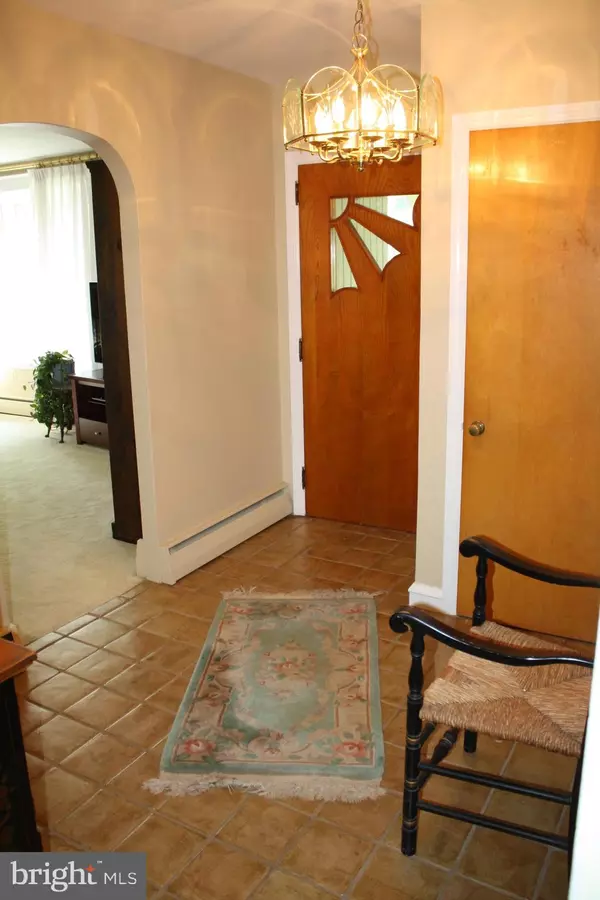For more information regarding the value of a property, please contact us for a free consultation.
915 TULIP AVE Croydon, PA 19021
Want to know what your home might be worth? Contact us for a FREE valuation!

Our team is ready to help you sell your home for the highest possible price ASAP
Key Details
Sold Price $210,000
Property Type Single Family Home
Sub Type Detached
Listing Status Sold
Purchase Type For Sale
Square Footage 2,681 sqft
Price per Sqft $78
Subdivision Croydon
MLS Listing ID PABU471454
Sold Date 10/11/19
Style Ranch/Rambler
Bedrooms 3
Full Baths 2
HOA Y/N N
Abv Grd Liv Area 1,381
Originating Board BRIGHT
Year Built 1955
Annual Tax Amount $5,264
Tax Year 2018
Lot Size 0.420 Acres
Acres 0.42
Lot Dimensions 166.00 x 11.00 includes additional parcel
Property Description
Want a large lot with tall trees and a well built custom home - this is it! So many possibilities with this home-there is a 18x20 concrete patio with footers off the kitchen, plus the heated basement is partially finished into several rooms and a full bath with a private entrance from the garage (could be a great in-law situation-with very little effort). The main house features oak hardwood floors(under carpeting), a spacious foyer with imported ceramic tile, great closet space, and a country eat-in kitchen with knotty pine wainscoting and cabinets. There is a 1 car garage with opener, new 200amp electric service, newer oil burner, pull down attic with storage and a double concrete driveway with brick retaining walls. Close to the new Keystone Elementary School. Please note that this home sits on 2 separate parcels for a total of .42 acrs.
Location
State PA
County Bucks
Area Bristol Twp (10105)
Zoning R3
Rooms
Other Rooms Living Room, Dining Room, Primary Bedroom, Bedroom 2, Kitchen, Basement, Foyer, Laundry, Bathroom 1
Basement Full, Garage Access, Heated, Interior Access, Partially Finished, Walkout Stairs
Main Level Bedrooms 3
Interior
Interior Features Attic, Carpet, Ceiling Fan(s), Combination Dining/Living, Wainscotting, Walk-in Closet(s), Wood Floors
Hot Water S/W Changeover
Heating Baseboard - Hot Water
Cooling Wall Unit
Flooring Hardwood, Ceramic Tile, Vinyl
Fireplace N
Heat Source Oil
Laundry Basement
Exterior
Parking Features Built In, Garage - Front Entry
Garage Spaces 5.0
Fence Chain Link
Water Access N
View Trees/Woods
Accessibility None
Attached Garage 1
Total Parking Spaces 5
Garage Y
Building
Story 1
Sewer Public Sewer
Water Public
Architectural Style Ranch/Rambler
Level or Stories 1
Additional Building Above Grade, Below Grade
New Construction N
Schools
Elementary Schools Keystone
School District Bristol Township
Others
Senior Community No
Tax ID 05-012-467
Ownership Fee Simple
SqFt Source Assessor
Special Listing Condition Standard
Read Less

Bought with Steve T Salemno • RE/MAX Action Realty-Horsham
GET MORE INFORMATION




