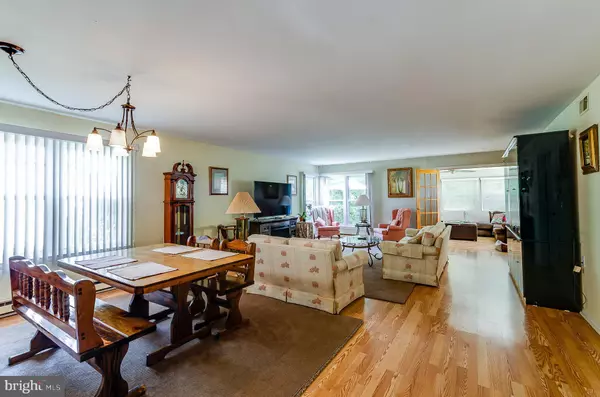For more information regarding the value of a property, please contact us for a free consultation.
99 BUCKINGHAM DR Southampton, NJ 08088
Want to know what your home might be worth? Contact us for a FREE valuation!

Our team is ready to help you sell your home for the highest possible price ASAP
Key Details
Sold Price $188,000
Property Type Single Family Home
Sub Type Detached
Listing Status Sold
Purchase Type For Sale
Square Footage 1,570 sqft
Price per Sqft $119
Subdivision Leisuretowne
MLS Listing ID NJBL353774
Sold Date 10/17/19
Style Ranch/Rambler
Bedrooms 2
Full Baths 2
HOA Fees $77/mo
HOA Y/N Y
Abv Grd Liv Area 1,570
Originating Board BRIGHT
Year Built 1976
Annual Tax Amount $3,870
Tax Year 2019
Lot Size 6,760 Sqft
Acres 0.16
Lot Dimensions 52.00 x 130.00
Property Description
CALL THE MOVERS AND PACK YOUR BAGS! Expanded Heather with a beautiful, heated and cooled addition that backs to trees for that peace and tranquility you are seeking. New Roof and a Newly Painted Exterior in 2018, this home features a formal entranceway that leads into an open Living Room/Dining Room space. The Kitchen, with recessed lighting, has hardwood honey-mahogany toned cabinets, Laminate Countertops, New Refrigerator and an Island for a quick bite or that valued-added counterspace. Another wonderful feature is a custom pass-through from the kitchen into the Living/Dining Room for added convenience. French Doors lead to the sunroom and Master Bedroom suite with a ceiling fan and sizable walk-in closet and dedicated Master compartmentalized Bathroom that has an ample vanity and walk-in shower. Second Bedroom has a ceiling fan, laminate flooring and ample closet space. A dedicated laundry room has a new washer and dryer. This home, with both traditional baseboard heat and a HEAT PUMP, newer replacement windows, and laminate oak-finish flooring throughout, offers a versatile space for entertaining and decorative style. This house is ready to go!!
Location
State NJ
County Burlington
Area Southampton Twp (20333)
Zoning RDPL
Rooms
Other Rooms Living Room, Dining Room, Primary Bedroom, Bedroom 2, Kitchen, Sun/Florida Room, Bathroom 2, Primary Bathroom
Main Level Bedrooms 2
Interior
Interior Features Ceiling Fan(s), Combination Dining/Living, Entry Level Bedroom, Floor Plan - Open, Kitchen - Country, Kitchen - Eat-In, Kitchen - Island, Primary Bath(s), Sprinkler System, Stall Shower, Tub Shower, Walk-in Closet(s), Window Treatments
Hot Water Electric
Heating Baseboard - Electric
Cooling Central A/C
Flooring Laminated
Equipment Built-In Microwave, Dishwasher, Dryer - Electric, Oven/Range - Electric, Washer, Water Heater
Furnishings No
Fireplace N
Window Features Double Hung,Vinyl Clad
Appliance Built-In Microwave, Dishwasher, Dryer - Electric, Oven/Range - Electric, Washer, Water Heater
Heat Source Electric
Laundry Main Floor
Exterior
Exterior Feature Patio(s)
Garage Inside Access
Garage Spaces 2.0
Utilities Available Cable TV, Electric Available
Amenities Available Club House, Common Grounds, Community Center, Exercise Room, Gated Community, Jog/Walk Path, Library, Non-Lake Recreational Area, Picnic Area, Pool - Outdoor, Putting Green, Retirement Community, Security, Shuffleboard, Swimming Pool, Tennis Courts, Transportation Service, Water/Lake Privileges
Water Access N
Roof Type Architectural Shingle
Street Surface Paved
Accessibility 32\"+ wide Doors, 36\"+ wide Halls, >84\" Garage Door, Doors - Swing In
Porch Patio(s)
Road Frontage Boro/Township
Attached Garage 1
Total Parking Spaces 2
Garage Y
Building
Lot Description Backs to Trees, Front Yard, Level, Rear Yard, SideYard(s), Vegetation Planting
Story 1
Foundation Slab
Sewer Public Sewer
Water Public
Architectural Style Ranch/Rambler
Level or Stories 1
Additional Building Above Grade, Below Grade
Structure Type 9'+ Ceilings,Dry Wall
New Construction N
Schools
School District Southampton Township Public Schools
Others
Pets Allowed Y
HOA Fee Include Bus Service,Common Area Maintenance,Management,Pool(s),Security Gate
Senior Community Yes
Age Restriction 55
Tax ID 33-02702 25-00067
Ownership Fee Simple
SqFt Source Assessor
Acceptable Financing Cash, Conventional, FHA, VA
Listing Terms Cash, Conventional, FHA, VA
Financing Cash,Conventional,FHA,VA
Special Listing Condition Standard
Pets Description Number Limit
Read Less

Bought with Dale Michele M Parello • BHHS Fox & Roach - Robbinsville
GET MORE INFORMATION




