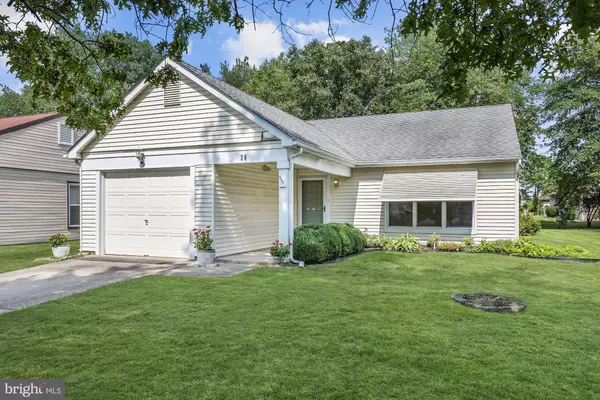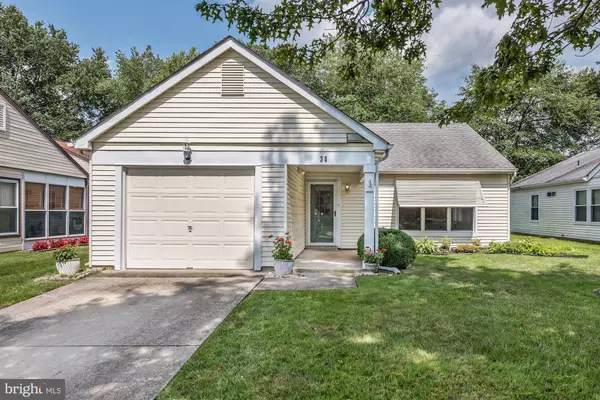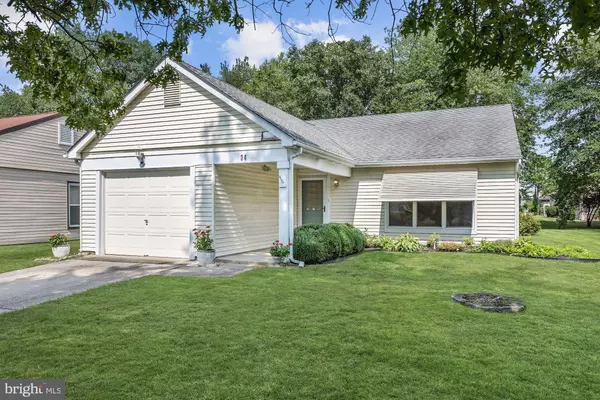For more information regarding the value of a property, please contact us for a free consultation.
34 COTHERSTONE DR Southampton, NJ 08088
Want to know what your home might be worth? Contact us for a FREE valuation!

Our team is ready to help you sell your home for the highest possible price ASAP
Key Details
Sold Price $155,000
Property Type Single Family Home
Sub Type Detached
Listing Status Sold
Purchase Type For Sale
Square Footage 1,241 sqft
Price per Sqft $124
Subdivision Leisuretowne
MLS Listing ID NJBL353528
Sold Date 10/17/19
Style Ranch/Rambler
Bedrooms 2
Full Baths 2
HOA Fees $77/mo
HOA Y/N Y
Abv Grd Liv Area 1,241
Originating Board BRIGHT
Year Built 1986
Annual Tax Amount $3,480
Tax Year 2019
Lot Size 5,500 Sqft
Acres 0.13
Lot Dimensions 50.00 x 110.00
Property Description
Lovely Danbury Model home is waiting for its new owners to make it their own. This 2 bedroom 2 bath home is situated in a culdesac. Enter into the spacious living room with large windows to allow the natural light in. Next you will see the dining room allowing plenty of seating. Through the dining room is a large eat-in kitchen. The bonus is the family room for additional entertaining space. The rear yard has a sizeable patio.
Location
State NJ
County Burlington
Area Southampton Twp (20333)
Zoning RDPL
Rooms
Other Rooms Living Room, Dining Room, Primary Bedroom, Bedroom 2, Kitchen, Family Room
Main Level Bedrooms 2
Interior
Interior Features Carpet, Ceiling Fan(s), Stall Shower
Heating Baseboard - Electric
Cooling Central A/C, Ceiling Fan(s)
Fireplace N
Heat Source Electric
Exterior
Exterior Feature Patio(s), Porch(es)
Garage Inside Access
Garage Spaces 1.0
Amenities Available Club House, Fitness Center, Gated Community, Lake, Water/Lake Privileges, Tennis Courts, Common Grounds, Shuffleboard, Swimming Pool, Transportation Service
Water Access N
Roof Type Shingle
Accessibility None
Porch Patio(s), Porch(es)
Attached Garage 1
Total Parking Spaces 1
Garage Y
Building
Story 1
Foundation Slab
Sewer Public Sewer
Water Public
Architectural Style Ranch/Rambler
Level or Stories 1
Additional Building Above Grade, Below Grade
New Construction N
Schools
School District Lenape Regional High
Others
Senior Community Yes
Age Restriction 55
Tax ID 33-02702 51-00013
Ownership Fee Simple
SqFt Source Assessor
Special Listing Condition Standard
Read Less

Bought with Carmen I Cotto-Rivera • Vylla Home
GET MORE INFORMATION




