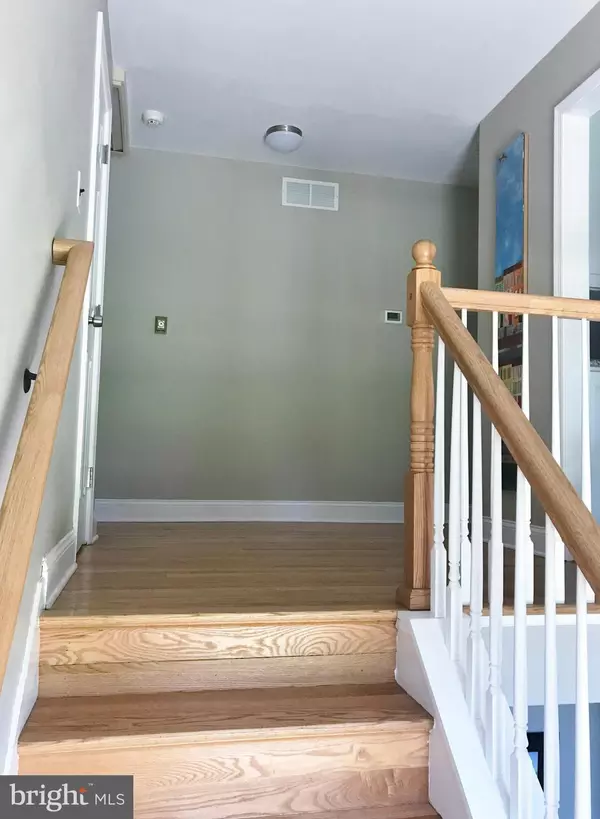For more information regarding the value of a property, please contact us for a free consultation.
8 TAMMIE DR Bear, DE 19701
Want to know what your home might be worth? Contact us for a FREE valuation!

Our team is ready to help you sell your home for the highest possible price ASAP
Key Details
Sold Price $317,500
Property Type Single Family Home
Sub Type Detached
Listing Status Sold
Purchase Type For Sale
Square Footage 2,000 sqft
Price per Sqft $158
Subdivision Hickory Woods
MLS Listing ID DENC484018
Sold Date 10/18/19
Style Bi-level
Bedrooms 3
Full Baths 2
Half Baths 1
HOA Y/N N
Abv Grd Liv Area 2,000
Originating Board BRIGHT
Year Built 1984
Annual Tax Amount $2,610
Tax Year 2018
Lot Size 0.720 Acres
Acres 0.72
Lot Dimensions 150 x 235
Property Description
A short stay for these sellers in this renovated RC Peoples Home on 3/4 acre treed home site in Hickory Woods. Beautiful Hardwoods throughout. New kitchen with popular White cabinets and stainless appliances. Sellers opened it up to the dining room for so much more natural light. Formal living room with views of the treed back yard. Three bedrooms on the main floor with 2 new bathrooms. Nice moldings, great closets. Lower level walk out family room is great for entertaining on the new patio. Lots of space for different activities incl home office etc. Nearby refinished powder room, laundry and utility room. Access to 2 car garage on this level. Newly fenced yard for pets. This is a definite move in ready and enjoy easy lifestyle. Hurry before its too late!
Location
State DE
County New Castle
Area Newark/Glasgow (30905)
Zoning RESIDENTIAL
Rooms
Other Rooms Living Room, Dining Room, Primary Bedroom, Bedroom 2, Bedroom 3, Kitchen, Family Room, Laundry
Main Level Bedrooms 3
Interior
Interior Features Attic, Attic/House Fan, Ceiling Fan(s), Combination Kitchen/Dining, Floor Plan - Traditional, Primary Bath(s), Upgraded Countertops, Wood Floors
Hot Water Electric
Cooling Central A/C
Equipment Built-In Microwave, Dishwasher, Disposal, Oven/Range - Electric, Refrigerator, Stainless Steel Appliances
Fireplace N
Window Features Double Pane,Replacement,Screens
Appliance Built-In Microwave, Dishwasher, Disposal, Oven/Range - Electric, Refrigerator, Stainless Steel Appliances
Heat Source Oil
Exterior
Parking Features Garage - Rear Entry
Garage Spaces 2.0
Fence Wood
Utilities Available Electric Available
Water Access N
View Trees/Woods
Roof Type Asbestos Shingle
Accessibility None
Attached Garage 2
Total Parking Spaces 2
Garage Y
Building
Lot Description Partly Wooded
Story 2
Foundation Concrete Perimeter
Sewer Public Sewer
Water Public
Architectural Style Bi-level
Level or Stories 2
Additional Building Above Grade
New Construction N
Schools
Elementary Schools Keene
Middle Schools Gauger-Cobbs
High Schools Glasgow
School District Christina
Others
Senior Community No
Tax ID 11-033.00-239
Ownership Fee Simple
SqFt Source Assessor
Acceptable Financing Cash, Conventional, FHA, VA
Horse Property N
Listing Terms Cash, Conventional, FHA, VA
Financing Cash,Conventional,FHA,VA
Special Listing Condition Standard
Read Less

Bought with Timothy A Lukk • RE/MAX Excellence
GET MORE INFORMATION




