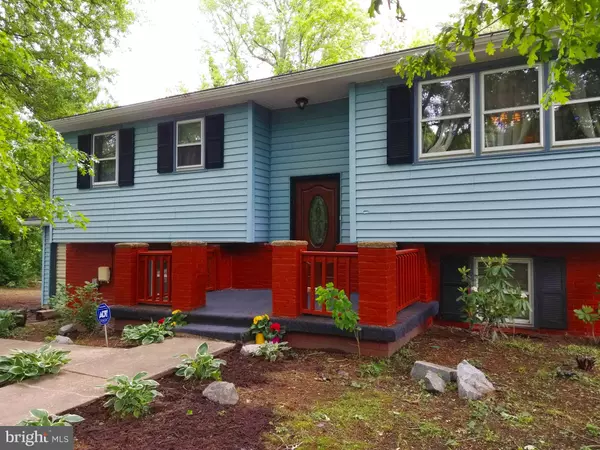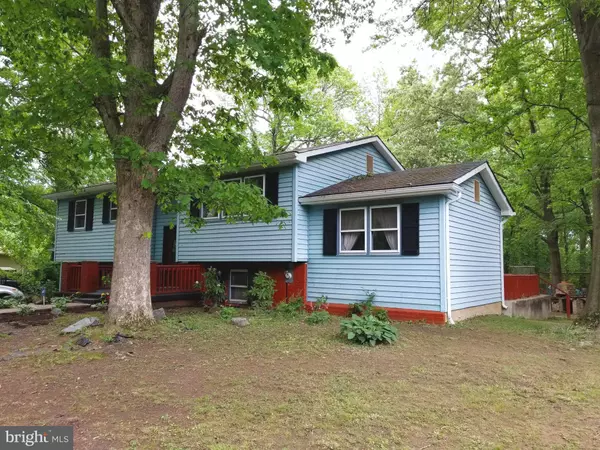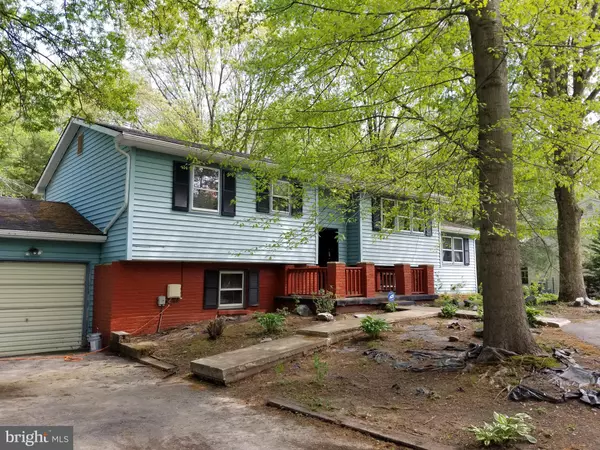For more information regarding the value of a property, please contact us for a free consultation.
159 CARLOTTA DR Bear, DE 19701
Want to know what your home might be worth? Contact us for a FREE valuation!

Our team is ready to help you sell your home for the highest possible price ASAP
Key Details
Sold Price $230,000
Property Type Single Family Home
Sub Type Detached
Listing Status Sold
Purchase Type For Sale
Square Footage 3,848 sqft
Price per Sqft $59
Subdivision Wrangle Hill Estates
MLS Listing ID DENC416782
Sold Date 10/23/19
Style Bi-level
Bedrooms 3
Full Baths 2
HOA Fees $3/ann
HOA Y/N Y
Abv Grd Liv Area 2,750
Originating Board BRIGHT
Year Built 1980
Annual Tax Amount $3,178
Tax Year 2018
Lot Size 0.750 Acres
Acres 0.75
Lot Dimensions 144.90 x 340.00
Property Description
All offers will be considered. This large private lot with an inground pool in Wrangle Hill Estates welcomes you with the circular driveway nestled among tall trees. As you enter your new home, you can choose to go upstairs to explore the formal dining room, large kitchen, 2 bedrooms and an optional 4th bedroom or office. Make sure you see the versatile den area located half a level down and accessible through the kitchen or dining room. On the lower level, you enter into the comfortable living room which has cedar accented built in shelves and sliding doors to the enclosed porch. Down the hallway to the right on this level, you will find a full bathroom with a shower stall and the main bedroom which has 3 closets. If you go to the left, you will find a workshop and the pathway to the attached garage which has a door way to the backyard where you will find the 18x20 in-ground pool with a depth of 3 ft to 9 ft in the private back yard with a liner that is only 8 years old. Barbeque on the outdoor grill and relax on the patio, the deck or poolside. A new hot water heater was installed 7/27/18 and has a 6 year warranty. The inside of the Jacuzzi has been replaced. Inspections are for information purposes only. Sold in "As-Is" condition, seller will make no repairs. Property is a short sale contingent on lien holder approval.
Location
State DE
County New Castle
Area Newark/Glasgow (30905)
Zoning NC21
Direction West
Rooms
Other Rooms Living Room, Dining Room, Bedroom 2, Kitchen, Family Room, Den, Bedroom 1, Sun/Florida Room, Laundry, Workshop
Main Level Bedrooms 2
Interior
Interior Features Attic, Carpet, Ceiling Fan(s), Dining Area, Formal/Separate Dining Room, Stall Shower
Hot Water Electric
Heating Baseboard - Electric
Cooling Ceiling Fan(s), Window Unit(s)
Flooring Carpet, Vinyl
Fireplaces Type Wood
Equipment Built-In Range, Disposal, Dryer - Electric, Washer - Front Loading, Water Heater, Oven - Self Cleaning
Fireplace Y
Window Features Wood Frame
Appliance Built-In Range, Disposal, Dryer - Electric, Washer - Front Loading, Water Heater, Oven - Self Cleaning
Heat Source Electric
Laundry Lower Floor
Exterior
Exterior Feature Deck(s), Porch(es), Patio(s), Enclosed
Parking Features Garage - Front Entry, Basement Garage, Additional Storage Area, Inside Access
Garage Spaces 6.0
Pool In Ground
Utilities Available Cable TV Available, DSL Available, Electric Available, Sewer Available
Water Access N
View Trees/Woods
Roof Type Architectural Shingle
Accessibility None
Porch Deck(s), Porch(es), Patio(s), Enclosed
Attached Garage 1
Total Parking Spaces 6
Garage Y
Building
Lot Description Backs to Trees, Flag, Partly Wooded, Rear Yard, Private, Backs - Parkland
Story 2.5
Foundation Block
Sewer Public Septic
Water Public
Architectural Style Bi-level
Level or Stories 2.5
Additional Building Above Grade, Below Grade
Structure Type Dry Wall,Paneled Walls
New Construction N
Schools
Elementary Schools Keene
Middle Schools Gauger-Cobbs
High Schools Glasgow
School District Christina
Others
HOA Fee Include Common Area Maintenance,Snow Removal
Senior Community No
Tax ID 11-033.00-157
Ownership Fee Simple
SqFt Source Assessor
Security Features Security System
Acceptable Financing Cash, Conventional, FHA 203(k)
Horse Property N
Listing Terms Cash, Conventional, FHA 203(k)
Financing Cash,Conventional,FHA 203(k)
Special Listing Condition Short Sale
Read Less

Bought with Stephen J Mottola • Long & Foster Real Estate, Inc.
GET MORE INFORMATION




