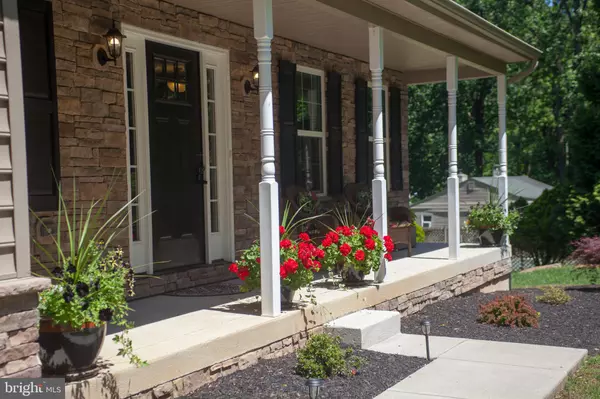For more information regarding the value of a property, please contact us for a free consultation.
151 LAVER RD Schwenksville, PA 19473
Want to know what your home might be worth? Contact us for a FREE valuation!

Our team is ready to help you sell your home for the highest possible price ASAP
Key Details
Sold Price $495,000
Property Type Single Family Home
Sub Type Detached
Listing Status Sold
Purchase Type For Sale
Square Footage 2,708 sqft
Price per Sqft $182
Subdivision None Available
MLS Listing ID PAMC612940
Sold Date 10/25/19
Style Colonial
Bedrooms 4
Full Baths 2
Half Baths 1
HOA Y/N N
Abv Grd Liv Area 2,708
Originating Board BRIGHT
Year Built 2016
Annual Tax Amount $7,356
Tax Year 2020
Lot Size 2.110 Acres
Acres 2.11
Lot Dimensions 178.00 x 0.00
Property Description
FANTASTIC OPPORTUNITY to own a beautiful 4 bed/2.5 bath home located on 2+ acres in SFSD!!!! This home boasts over 2700 sq ft of living space, open layout from kitchen to living room and large deck overlooking the the back yard and woods. Perfect place to relax. When you enter this home you will absolutely love the wood flooring throughout most of the first floor. The family room and dining room open to each other and both are nicely sized. The eat in kitchen is absolutely stunning with granite countertops, tile backsplash, stainless steal appliances, island with seating and recess lighting. The kitchen opens to the large living room with gas fireplace and vaulted ceiling giving the room a much larger feel. Completing the first floor is large half bath and laundry room connecting to the two car garage. Upstairs you will find the master bedroom complete with a custom tiled bathroom including a double vanity, large soaking tub and stall shower. Also upstairs are 3 large bedrooms and full hall bath with double vanity and tile floor. The basement is huge with plenty of potential to be finished to your liking. There are walkout stairs to the back yard. This homes most appealing aspect is the yard. You really must see it to appreciate so don't wait to schedule a showing as this home won't last long.
Location
State PA
County Montgomery
Area Limerick Twp (10637)
Zoning R1
Rooms
Basement Full
Main Level Bedrooms 4
Interior
Interior Features Carpet, Ceiling Fan(s), Crown Moldings, Dining Area, Family Room Off Kitchen, Kitchen - Eat-In, Kitchen - Island, Primary Bath(s), Pantry, Recessed Lighting, Stall Shower, Upgraded Countertops, Wainscotting, Walk-in Closet(s), Wood Floors
Heating Forced Air
Cooling Central A/C
Flooring Hardwood, Ceramic Tile, Carpet
Fireplaces Number 1
Fireplaces Type Gas/Propane
Equipment Built-In Microwave, Dryer, Dishwasher, Oven/Range - Gas, Refrigerator, Washer, Water Heater
Fireplace Y
Appliance Built-In Microwave, Dryer, Dishwasher, Oven/Range - Gas, Refrigerator, Washer, Water Heater
Heat Source Natural Gas
Laundry Main Floor
Exterior
Exterior Feature Deck(s), Porch(es)
Parking Features Garage - Side Entry, Garage Door Opener, Inside Access
Garage Spaces 2.0
Water Access N
Roof Type Asphalt
Accessibility 2+ Access Exits
Porch Deck(s), Porch(es)
Attached Garage 2
Total Parking Spaces 2
Garage Y
Building
Story 2
Sewer On Site Septic
Water Well
Architectural Style Colonial
Level or Stories 2
Additional Building Above Grade, Below Grade
New Construction N
Schools
School District Spring-Ford Area
Others
Senior Community No
Tax ID 37-00-01492-001
Ownership Fee Simple
SqFt Source Assessor
Acceptable Financing Cash, Conventional, FHA, VA
Listing Terms Cash, Conventional, FHA, VA
Financing Cash,Conventional,FHA,VA
Special Listing Condition Standard
Read Less

Bought with Geoffrey C Horrocks • Keller Williams Real Estate-Montgomeryville



