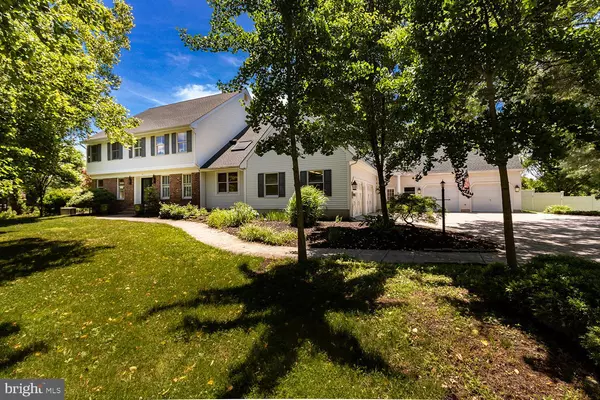For more information regarding the value of a property, please contact us for a free consultation.
10 HUNTERS LN Southampton, NJ 08088
Want to know what your home might be worth? Contact us for a FREE valuation!

Our team is ready to help you sell your home for the highest possible price ASAP
Key Details
Sold Price $435,000
Property Type Single Family Home
Sub Type Detached
Listing Status Sold
Purchase Type For Sale
Square Footage 4,058 sqft
Price per Sqft $107
Subdivision Ridings Of Southampt
MLS Listing ID NJBL356278
Sold Date 10/30/19
Style Colonial
Bedrooms 4
Full Baths 2
Half Baths 1
HOA Y/N N
Abv Grd Liv Area 4,058
Originating Board BRIGHT
Year Built 1985
Annual Tax Amount $12,529
Tax Year 2019
Lot Size 1.900 Acres
Acres 1.9
Lot Dimensions 0.00 x 0.00
Property Description
Located in The Ridings of Southampton where you could have a horse and you will find this truly magnificent home , where love can grow and you can make lifelong memories!The professionally landscaped property is just shy of 2 acres and is a delightful Country retreat that offers many updates and upgrades. The home is over 4000 square foot of luxurious living and you will be delighted by the spacious, open and bright home. The heart of the home is always the Kitchen and this one will blow you away! Offering a newer Wolf commercial stove where you can bake to perfection and boil or indoor barbecue too plus an eye level built in microwave and grill to warm up the morning croissants, a huge Sub-Zero fridge, two deep Farm House sinks, custom Open shelving and cabinetry,marble countertops, numerous Gladiator storage units and movable Butcher Block center islands this is a chef s delight where meals can be prepared and enjoyed in the Breakfast area that overlooks your manicured lawn, koi pond and botanical-like landscaping. Your Living Room and Gathering Room offer hardwood floors and plenty of light floods in from the numerous windows and the French doors invites you out to the wrap around Trek s deck that offers a covered gazebo seating area which adjoins the magnificent Great Room with cathedral ceiling and a wall of windows, pool table included a perfect location for afternoon beverages.There is a generous Master Suite with a Sitting Room, a fabulous Bathroom with a Soaking Tub, plenty of closet space and a private balcony overlooking your first floor Office. One Bedroom offers a spiral staircase to a super cool loft and the 2 additional bedrooms are centrally located to the updated shared Bathroom.This estate like home has a mudroom, full basement along with an attached oversized 2 car garage plus a detached 2 car garage/carriage house perfect for an artist or car enthusiast.The updates and Upgrades include the newer roof with sky windows, a newer gas furnace, newer gas hot water heater, newer Trek s decking and fencing around the perimeter of the property, newer gas run generator, newer enlarged garage doors just to mention a few Close to all major highways and less than an hour to the shore this home is delightful. Please take the time to make an appointment for a private tour of this superb property....an added bonus the Seller in the process of updating the septic systemPlease do not enter the property without your agent. Thank You
Location
State NJ
County Burlington
Area Southampton Twp (20333)
Zoning RES
Rooms
Basement Daylight, Full, Shelving, Unfinished
Interior
Interior Features Attic, Breakfast Area, Carpet, Combination Kitchen/Dining, Crown Moldings, Family Room Off Kitchen, Kitchen - Gourmet, Kitchen - Island, Primary Bath(s), Skylight(s), Stall Shower, Water Treat System, Window Treatments, Wood Floors, Upgraded Countertops, Walk-in Closet(s), Floor Plan - Open, Recessed Lighting, Store/Office, Studio
Hot Water Natural Gas
Heating Forced Air
Cooling Central A/C
Flooring Hardwood, Carpet, Ceramic Tile
Fireplaces Number 1
Fireplaces Type Brick
Equipment Built-In Range, Commercial Range, Dishwasher, Dryer - Electric, Indoor Grill, Microwave, Oven - Self Cleaning, Oven/Range - Gas, Stainless Steel Appliances, Washer, Water Conditioner - Owned, Water Heater, Built-In Microwave, Range Hood, Refrigerator
Furnishings No
Fireplace Y
Window Features Double Pane,Energy Efficient,Screens,Skylights
Appliance Built-In Range, Commercial Range, Dishwasher, Dryer - Electric, Indoor Grill, Microwave, Oven - Self Cleaning, Oven/Range - Gas, Stainless Steel Appliances, Washer, Water Conditioner - Owned, Water Heater, Built-In Microwave, Range Hood, Refrigerator
Heat Source Natural Gas
Laundry Main Floor
Exterior
Exterior Feature Deck(s), Porch(es), Roof, Wrap Around
Garage Additional Storage Area, Garage - Side Entry, Garage Door Opener, Inside Access, Oversized
Garage Spaces 12.0
Fence Fully
Utilities Available Cable TV, Phone, Under Ground
Water Access N
View Pond
Roof Type Architectural Shingle
Street Surface Black Top
Accessibility None
Porch Deck(s), Porch(es), Roof, Wrap Around
Attached Garage 2
Total Parking Spaces 12
Garage Y
Building
Lot Description Cleared, Front Yard, Landscaping, Rear Yard, Secluded, Backs to Trees, Open, Pond, SideYard(s)
Story 2
Foundation Block
Sewer On Site Septic
Water Well
Architectural Style Colonial
Level or Stories 2
Additional Building Above Grade, Below Grade
Structure Type Dry Wall
New Construction N
Schools
Elementary Schools Southampto
Middle Schools Southampto
High Schools Seneca H.S.
School District Lenape Regional High
Others
Pets Allowed Y
Senior Community No
Tax ID 33-01303 03-00002
Ownership Fee Simple
SqFt Source Assessor
Acceptable Financing Cash, Conventional, FHA, VA
Horse Property N
Listing Terms Cash, Conventional, FHA, VA
Financing Cash,Conventional,FHA,VA
Special Listing Condition Standard
Pets Description No Pet Restrictions
Read Less

Bought with Woodrow William Smith • Keller Williams Realty - Marlton
GET MORE INFORMATION




