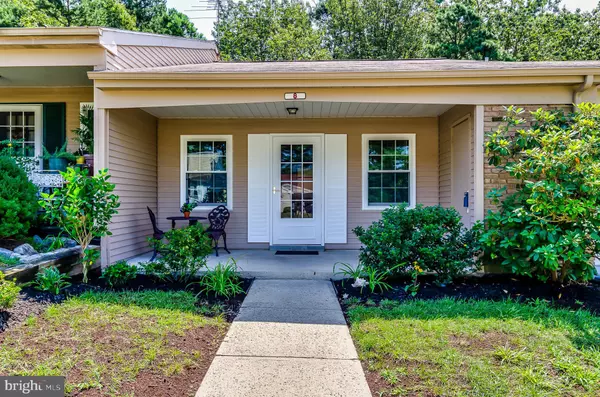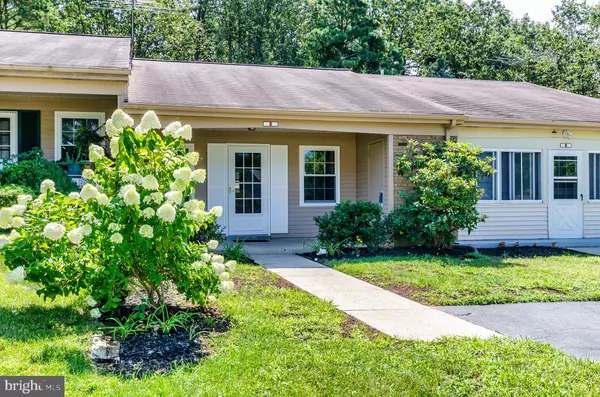For more information regarding the value of a property, please contact us for a free consultation.
8 GRAMERCY PL Southampton, NJ 08088
Want to know what your home might be worth? Contact us for a FREE valuation!

Our team is ready to help you sell your home for the highest possible price ASAP
Key Details
Sold Price $116,000
Property Type Townhouse
Sub Type Interior Row/Townhouse
Listing Status Sold
Purchase Type For Sale
Square Footage 968 sqft
Price per Sqft $119
Subdivision Leisuretowne
MLS Listing ID NJBL353296
Sold Date 10/30/19
Style Ranch/Rambler
Bedrooms 2
Full Baths 1
HOA Fees $77/mo
HOA Y/N Y
Abv Grd Liv Area 968
Originating Board BRIGHT
Year Built 1971
Annual Tax Amount $1,541
Tax Year 2018
Lot Size 3,212 Sqft
Acres 0.07
Lot Dimensions 22.00 x 146.00
Property Description
Back on the market - buyer lost funding. ALL inspections complete right down to the CO! Better hurry though, because this stunning remodeled Berwyn unit won't last long. Approach your home via the newly resealed driveway. As you step on to your front porch you will notice the entry to your storage area and plenty of room for your porch rockers. You will be blown away when you enter the house and see the new flooring that runs throughout the house. A spacious living room will accommodate all of your decor. The dining area is located immediately adjacent to the kitchen. Beautiful new white kitchen cabinetry with soft close drawers, quartz counter tops, garbage disposal and new stainless steel appliances. There are replacement windows, new baseboard trim, and new baseboard heating units. Enjoy the rest of the summer with your brand new central air. New hot water heater too! The bathroom has been completely updated with custom tile work and new vanity, lighting, toilet and tub. The cherry atop your cake are the new sliding doors leading to your patio and a yard overlooking a wooded area. What more can you ask for at this price point.
Location
State NJ
County Burlington
Area Southampton Twp (20333)
Zoning RDPL
Rooms
Other Rooms Living Room, Dining Room, Bedroom 2, Kitchen, Bedroom 1
Main Level Bedrooms 2
Interior
Interior Features Ceiling Fan(s)
Hot Water Electric
Heating Baseboard - Electric
Cooling Central A/C
Equipment Built-In Range, Dishwasher, Disposal, Microwave, Refrigerator
Fireplace N
Window Features Replacement
Appliance Built-In Range, Dishwasher, Disposal, Microwave, Refrigerator
Heat Source Electric
Laundry Main Floor
Exterior
Amenities Available Billiard Room, Club House, Exercise Room, Library, Picnic Area, Pool - Outdoor, Putting Green, Tennis Courts
Water Access N
Roof Type Shingle
Accessibility 2+ Access Exits
Garage N
Building
Story 1
Sewer Public Sewer
Water Public
Architectural Style Ranch/Rambler
Level or Stories 1
Additional Building Above Grade, Below Grade
New Construction N
Schools
Elementary Schools School 1
High Schools Seneca
School District Lenape Regional High
Others
Pets Allowed Y
HOA Fee Include Common Area Maintenance,Management,Pool(s),Security Gate
Senior Community Yes
Age Restriction 55
Tax ID 33-02702 12-00042
Ownership Fee Simple
SqFt Source Assessor
Acceptable Financing Cash, Conventional
Listing Terms Cash, Conventional
Financing Cash,Conventional
Special Listing Condition Standard
Pets Description Number Limit
Read Less

Bought with Susan M Miller • Alloway Associates Inc
GET MORE INFORMATION




