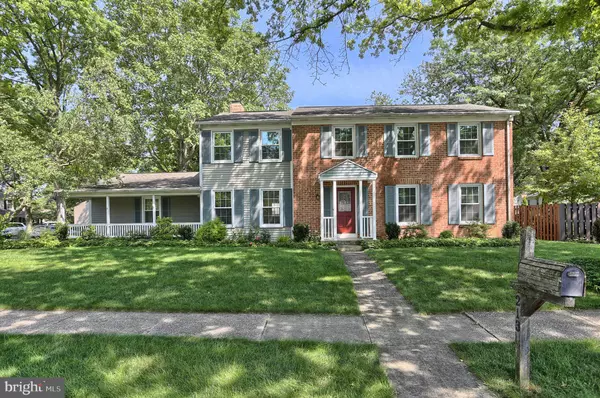For more information regarding the value of a property, please contact us for a free consultation.
213 BERKELEY DR Mechanicsburg, PA 17050
Want to know what your home might be worth? Contact us for a FREE valuation!

Our team is ready to help you sell your home for the highest possible price ASAP
Key Details
Sold Price $315,000
Property Type Single Family Home
Sub Type Detached
Listing Status Sold
Purchase Type For Sale
Square Footage 2,436 sqft
Price per Sqft $129
Subdivision Village Of Westover
MLS Listing ID PACB115988
Sold Date 10/29/19
Style Traditional
Bedrooms 4
Full Baths 2
Half Baths 1
HOA Fees $2/ann
HOA Y/N Y
Abv Grd Liv Area 2,436
Originating Board BRIGHT
Year Built 1972
Annual Tax Amount $3,659
Tax Year 2020
Lot Size 0.290 Acres
Acres 0.29
Property Description
Hampden Township! Pristine 4 bedroom, 2.5 bath home in popular Village of Westover has been lovingly maintained both inside and outside. When you enter the foyer you see gleaming hardwood floors and spacious light filled rooms. The eat-in kitchen boasts beautiful cabinetry, tile back splash, a smooth top range and is open to the newly carpeted family room with wood burning fireplace. The first floor laundry room includes the washer and dryer. All the bedrooms have hardwood flooring and abundant closet space. All bathrooms have been updated. The full unfinished basement is perfect for storage or a future entertainment area. The heating and cooling system was replaced in 2015 and the home has been freshly painted. Nicely landscaped corner lot with a side entry 2 car garage. The backyard has a large patio and a privacy fence. Enjoy fall nights relaxing on the cozy front porch! Great location!
Location
State PA
County Cumberland
Area Hampden Twp (14410)
Zoning RESIDENTIAL
Rooms
Other Rooms Living Room, Dining Room, Primary Bedroom, Bedroom 2, Bedroom 3, Bedroom 4, Kitchen, Family Room, Laundry, Primary Bathroom
Basement Full, Interior Access, Unfinished, Sump Pump, Water Proofing System
Interior
Interior Features Chair Railings, Crown Moldings, Family Room Off Kitchen, Kitchen - Eat-In, Wainscotting, Wood Floors
Hot Water Natural Gas
Heating Forced Air
Cooling Central A/C
Fireplaces Number 1
Fireplaces Type Mantel(s)
Equipment Dishwasher, Built-In Range, Washer, Dryer - Electric, Disposal, Refrigerator
Fireplace Y
Appliance Dishwasher, Built-In Range, Washer, Dryer - Electric, Disposal, Refrigerator
Heat Source Natural Gas
Laundry Main Floor
Exterior
Exterior Feature Patio(s), Porch(es)
Parking Features Garage - Side Entry
Garage Spaces 2.0
Water Access N
Accessibility None
Porch Patio(s), Porch(es)
Attached Garage 2
Total Parking Spaces 2
Garage Y
Building
Story 2
Sewer Public Sewer
Water Public
Architectural Style Traditional
Level or Stories 2
Additional Building Above Grade, Below Grade
New Construction N
Schools
Elementary Schools Hampden
High Schools Cumberland Valley
School District Cumberland Valley
Others
HOA Fee Include Common Area Maintenance
Senior Community No
Tax ID 10-19-1604-021
Ownership Fee Simple
SqFt Source Assessor
Acceptable Financing Cash, Conventional, VA
Listing Terms Cash, Conventional, VA
Financing Cash,Conventional,VA
Special Listing Condition Standard
Read Less

Bought with LISA HARRIS • Joy Daniels Real Estate Group, Ltd
GET MORE INFORMATION




