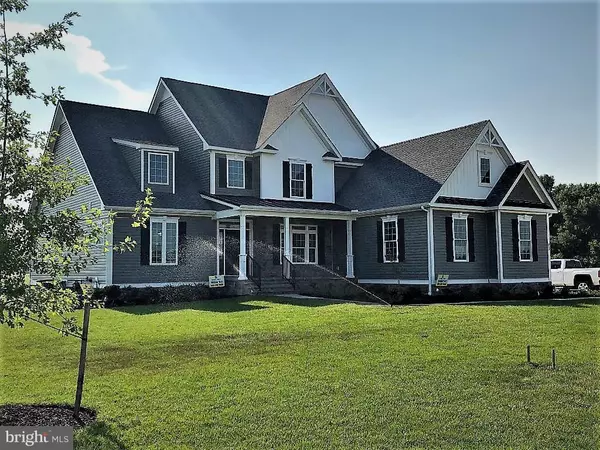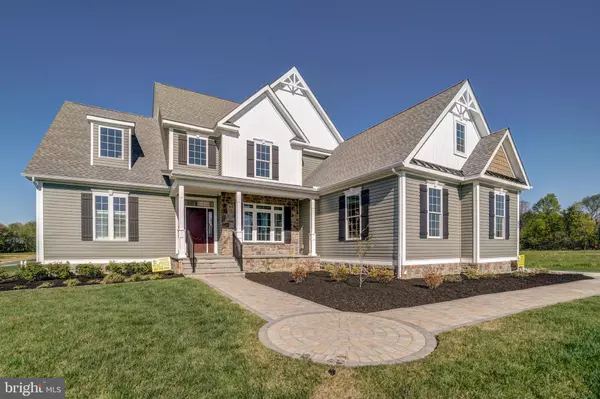For more information regarding the value of a property, please contact us for a free consultation.
23 LEIGH DR Smyrna, DE 19977
Want to know what your home might be worth? Contact us for a FREE valuation!

Our team is ready to help you sell your home for the highest possible price ASAP
Key Details
Sold Price $587,500
Property Type Single Family Home
Sub Type Detached
Listing Status Sold
Purchase Type For Sale
Square Footage 3,918 sqft
Price per Sqft $149
Subdivision None Available
MLS Listing ID DEKT182880
Sold Date 10/30/19
Style Contemporary
Bedrooms 4
Full Baths 3
Half Baths 1
HOA Fees $66/qua
HOA Y/N Y
Abv Grd Liv Area 3,918
Originating Board BRIGHT
Year Built 2018
Annual Tax Amount $142
Tax Year 2017
Lot Size 0.616 Acres
Acres 0.64
Lot Dimensions 128x209
Property Description
R-10599 This stunning 4 bedroom 3.5 bath "Coastal Cottage" style home is by Renaissance Builders. A Builder of Luxury High Performance "Green" Homes. This home is currently being used as a Model with over one hundred and forty thousand in additions or upgraded feature. A must see for anyone looking for a Luxury Home. You can visit our web-site RenaissanceBuildersDE or visit or Facebook page to see other models and floor-plans and pictures of recently built homes. Our Model at 23 Leigh Dr. Smyrna is open on Saturday and Sunday from 11:30-3:30 or by appointment anytime. Please check out our video
Location
State DE
County Kent
Area Smyrna (30801)
Zoning AC
Direction East
Rooms
Other Rooms Living Room, Dining Room, Bedroom 4, Kitchen, Family Room, Bedroom 1, Loft, Utility Room, Bathroom 2, Bathroom 3
Basement Drainage System, Outside Entrance, Poured Concrete, Rough Bath Plumb, Sump Pump
Main Level Bedrooms 1
Interior
Interior Features Central Vacuum, Crown Moldings, Dining Area, Floor Plan - Open, Walk-in Closet(s), Recessed Lighting
Hot Water Natural Gas, Tankless, Instant Hot Water
Heating Zoned, Forced Air
Cooling Central A/C
Fireplaces Number 2
Fireplaces Type Stone
Equipment Built-In Microwave, Built-In Range, Central Vacuum, Dishwasher, Energy Efficient Appliances, ENERGY STAR Refrigerator, Oven - Wall, Oven/Range - Electric, Oven/Range - Gas, Refrigerator, Water Heater - Tankless
Furnishings Yes
Fireplace Y
Window Features Casement,Energy Efficient,ENERGY STAR Qualified,Low-E
Appliance Built-In Microwave, Built-In Range, Central Vacuum, Dishwasher, Energy Efficient Appliances, ENERGY STAR Refrigerator, Oven - Wall, Oven/Range - Electric, Oven/Range - Gas, Refrigerator, Water Heater - Tankless
Heat Source Natural Gas
Laundry Main Floor
Exterior
Exterior Feature Screened, Porch(es)
Garage Spaces 3.0
Utilities Available Natural Gas Available, Water Available, Cable TV
Water Access N
Roof Type Architectural Shingle
Street Surface Paved
Accessibility 36\"+ wide Halls, 32\"+ wide Doors, >84\" Garage Door, Doors - Lever Handle(s)
Porch Screened, Porch(es)
Total Parking Spaces 3
Garage N
Building
Lot Description Corner
Story 2
Sewer Low Pressure Pipe (LPP)
Water Public
Architectural Style Contemporary
Level or Stories 2
Additional Building Above Grade
Structure Type 9'+ Ceilings,2 Story Ceilings,Tray Ceilings
New Construction Y
Schools
School District Smyrna
Others
Senior Community No
Tax ID KH-00-03601-01-2400
Ownership Fee Simple
SqFt Source Estimated
Security Features Surveillance Sys,Smoke Detector
Acceptable Financing Cash, Conventional, VA
Horse Property N
Listing Terms Cash, Conventional, VA
Financing Cash,Conventional,VA
Special Listing Condition Standard
Read Less

Bought with Peter Kramer • RE/MAX Horizons
GET MORE INFORMATION




