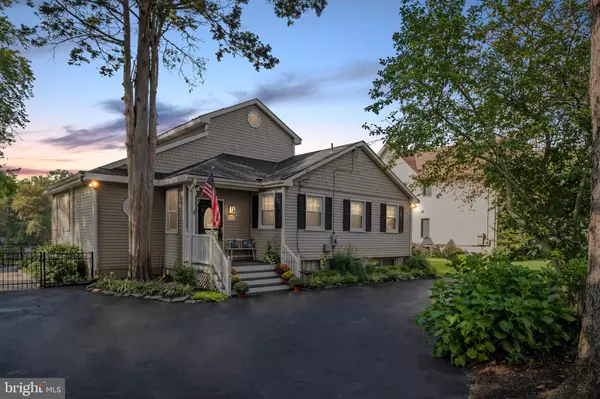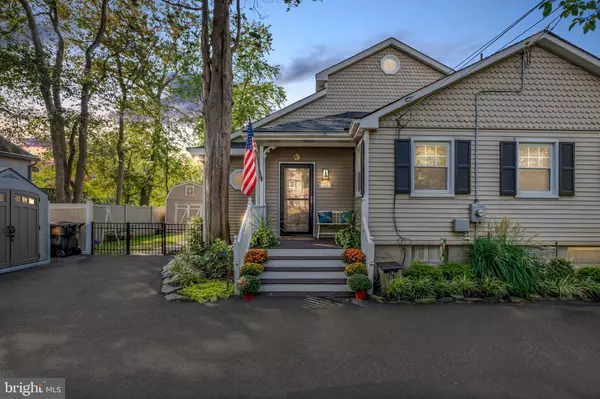For more information regarding the value of a property, please contact us for a free consultation.
105 E LAKE BLVD Medford, NJ 08055
Want to know what your home might be worth? Contact us for a FREE valuation!

Our team is ready to help you sell your home for the highest possible price ASAP
Key Details
Sold Price $440,000
Property Type Single Family Home
Sub Type Detached
Listing Status Sold
Purchase Type For Sale
Square Footage 1,683 sqft
Price per Sqft $261
Subdivision Lake Pine
MLS Listing ID NJBL357586
Sold Date 10/31/19
Style Cape Cod
Bedrooms 3
Full Baths 2
HOA Fees $22/ann
HOA Y/N Y
Abv Grd Liv Area 1,683
Originating Board BRIGHT
Year Built 1965
Annual Tax Amount $9,875
Tax Year 2019
Lot Size 7,841 Sqft
Acres 0.18
Lot Dimensions 0.00 x 0.00
Property Description
Isnt it your turn to make those lake life memories? At 105 E Lake Blvd, its truly lake life living at its best! This unique, charming lakefront Cape Cod style home on beautiful and sought after Lake Pine in Medford could be yours! From the moment you turn into the circular driveway, you feel as if you have arrived to a vacation spot with lake views from almost every room and the perfect blend of coastal and rustic farmhouse styling. This charming 3 Bedroom, 2 Full Bathroom home has been completely updated throughout. Through the front door entrance, youll feel right at home as you can immediately appreciate the restored hardwood flooring and soothing, calming color scheme throughout. This expanded Lake Pine home features a spacious living room with brand new bay window and custom built window seat to enjoy your year round spectacular lake front views and flows right into the dining room which also includes views from every seat at the table as well as charming corner built-in cabinetry! Off the dining room, youll find the updated eat-in kitchen with beautiful granite counter tops, custom cabinetry, new appliances including gas stove with pot filler, custom under cabinet lighting, classic subway tile backsplash and finished with custom built ins and corner breakfast nook with built in benches. One floor living at its finest, the spacious Master Bedroom is off to the left and boasts three large closets, vaulted ceiling and skylights as well as more lakefront views! The Master Bath has been completely renovated and includes a stunning floor to ceiling tile standing shower. Two additional bedrooms and updated full hall bath complete the main floor. Upstairs youll find a 17x13 family room which includes brand new carpeting, brand new second floor hvac unit and sliding doors to your very own balcony, an amazing space to sit with your morning coffee and soak in this wonderful life on the lake! Also upstairs, hidden behind custom bookshelves is plenty of attic space, great for storage! This home also features a full basement for storage, playroom, gym, whatever you desire, all with bilco doors and stairs to head out to your backyard oasis! Outside youll find yourself inventing excuses to relax and entertain in your personal oasis. Get ready for bbq's outside just steps away from the water's edge. This backyard is something you just have to see to truly appreciate. Huge Deck off the main level living which wraps out to a second exit from the kitchen, Brand New Paver Hardscaping for almost the entire length of the yard, two huge sheds for all of your outside storage needs, new wrought iron fencing which allows access to your lower level deck and floating dock below finished with an outside shower just to name a few features! Enjoy the wonderful amenities that lakefront living in Lake Pine has to offer which include: swimming, paddle boarding, boating, fishing, ice skating and quiet nights under the stars. If you ever decide to leave your lakefront, Lake Pine community (as a part of the Lake Pine Colony Club) also offers three private beaches, tennis and basketball courts and private club house for residents (and their guests) to enjoy! With conveniences such as Public Water, Public Sewer as well as located just minutes away from shopping, great restaurants and major highways, it really will feel like a vacation home year round! This relaxing LAKEFRONT living can be yours and hurry because these homes do not last and as they say, once you've lived on the water, you'll never want to live anywhere else!
Location
State NJ
County Burlington
Area Medford Twp (20320)
Zoning RES
Rooms
Other Rooms Living Room, Dining Room, Primary Bedroom, Bedroom 2, Bedroom 3, Kitchen, Family Room, Basement, Bathroom 1, Bathroom 2
Basement Full, Walkout Stairs
Main Level Bedrooms 3
Interior
Interior Features Attic, Breakfast Area, Built-Ins, Ceiling Fan(s), Combination Dining/Living, Crown Moldings, Dining Area, Entry Level Bedroom, Floor Plan - Open, Kitchen - Eat-In, Primary Bath(s), Recessed Lighting, Skylight(s), Stall Shower, Tub Shower, Upgraded Countertops, Wainscotting, Wood Floors
Heating Forced Air
Cooling Central A/C
Flooring Hardwood, Ceramic Tile
Fireplace N
Heat Source Natural Gas
Exterior
Exterior Feature Balcony, Deck(s), Patio(s), Porch(es)
Garage Spaces 6.0
Water Access Y
View Lake
Roof Type Shingle
Accessibility None
Porch Balcony, Deck(s), Patio(s), Porch(es)
Total Parking Spaces 6
Garage N
Building
Story 2
Sewer Public Sewer
Water Public
Architectural Style Cape Cod
Level or Stories 2
Additional Building Above Grade, Below Grade
New Construction N
Schools
Elementary Schools Cranberry Pine E.S.
Middle Schools Medford Twp Memorial
High Schools Shawnee H.S.
School District Lenape Regional High
Others
Senior Community No
Tax ID 20-03601-00003
Ownership Fee Simple
SqFt Source Assessor
Acceptable Financing Cash, Conventional, FHA, VA
Listing Terms Cash, Conventional, FHA, VA
Financing Cash,Conventional,FHA,VA
Special Listing Condition Standard
Read Less

Bought with Leonard E Ginchereau Jr. • BHHS Fox & Roach-Art Museum
GET MORE INFORMATION




