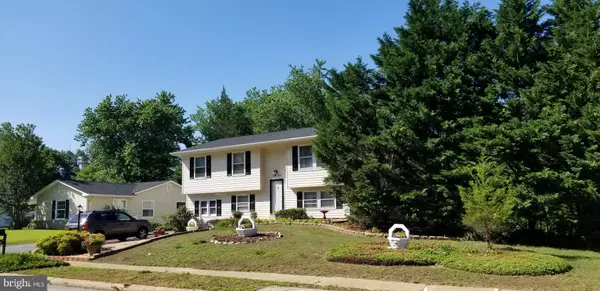For more information regarding the value of a property, please contact us for a free consultation.
1112 COPLEY AVE Waldorf, MD 20602
Want to know what your home might be worth? Contact us for a FREE valuation!

Our team is ready to help you sell your home for the highest possible price ASAP
Key Details
Sold Price $293,000
Property Type Single Family Home
Sub Type Detached
Listing Status Sold
Purchase Type For Sale
Square Footage 1,964 sqft
Price per Sqft $149
Subdivision None Available
MLS Listing ID MDCH202526
Sold Date 10/28/19
Style Other
Bedrooms 4
Full Baths 2
HOA Y/N N
Abv Grd Liv Area 1,014
Originating Board BRIGHT
Year Built 1968
Annual Tax Amount $2,710
Tax Year 2018
Lot Size 9,373 Sqft
Acres 0.22
Property Description
This home is made for entertaining. Sits on large private, wooded corner lot, with lots of space to garden or just enjoy peaceful evenings overlooking the yard, or sitting in the screened in outdoor space. Family/RR can hold the biggest superbowl party or family gathering. Home features a stepsaver bathtub/shower combination with heated seat and whirlpool jets, newer hardwood floors, many unique touches and upgrades throughout, and a gourmet kitchen with lots of counterspace. Cozy second family room/den off kitchen make a peaceful getaway for quiet morning meditations or a leisurely brunch. The large driveway can easily hold an RV. Genuine "She Shed" with built in shelves, bench, and electric can be home office, workshop, or playhouse. Large master's suite, on lower level, with sitting area. The versatility of this spacious home allows you to personalize it fit your lifestyle, and enjoy it for many years to come. Less than five minutes to shopping, and major traffic routes to DC, Southern Maryland and Virginia. Closing Help available for acceptable offer.
Location
State MD
County Charles
Zoning RH
Rooms
Other Rooms Living Room, Primary Bedroom, Sitting Room, Bedroom 2, Bedroom 3, Kitchen, Family Room, Bedroom 1, 2nd Stry Fam Rm, Exercise Room, Laundry, Utility Room, Screened Porch
Basement Full
Main Level Bedrooms 3
Interior
Interior Features Chair Railings, Family Room Off Kitchen
Heating Central, Forced Air
Cooling Central A/C
Equipment Washer, Dryer, Disposal, Dishwasher, Stove, Refrigerator
Appliance Washer, Dryer, Disposal, Dishwasher, Stove, Refrigerator
Heat Source Electric
Exterior
Water Access N
Accessibility None
Garage N
Building
Story 2
Sewer Public Sewer
Water Public
Architectural Style Other
Level or Stories 2
Additional Building Above Grade, Below Grade
New Construction N
Schools
Elementary Schools Arthur Middleton
Middle Schools Benjamin Stoddert
School District Charles County Public Schools
Others
Senior Community No
Tax ID 0906010709
Ownership Fee Simple
SqFt Source Estimated
Acceptable Financing Cash, Conventional, FHA, VA
Listing Terms Cash, Conventional, FHA, VA
Financing Cash,Conventional,FHA,VA
Special Listing Condition Standard
Read Less

Bought with Miguel Jubiz • Spring Hill Real Estate, LLC.
GET MORE INFORMATION




