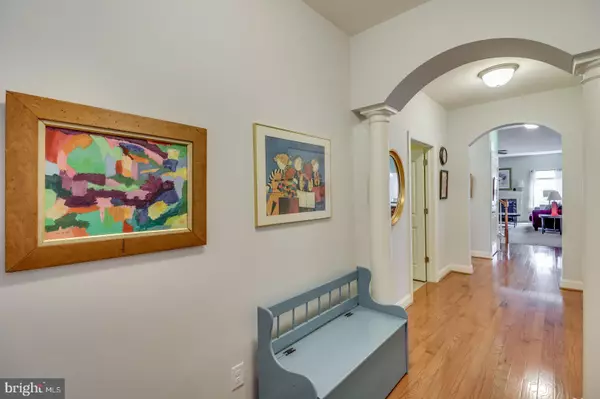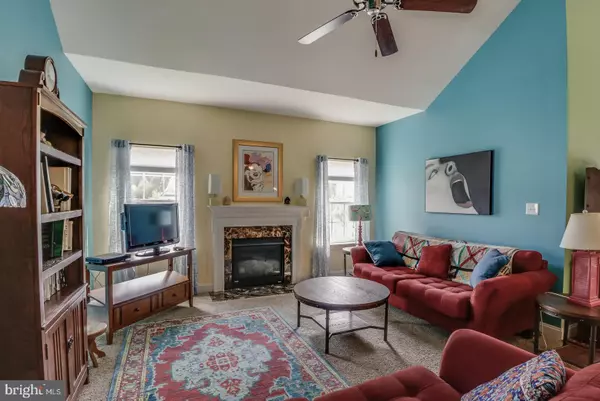For more information regarding the value of a property, please contact us for a free consultation.
54 OSCAR MILL LN Smyrna, DE 19977
Want to know what your home might be worth? Contact us for a FREE valuation!

Our team is ready to help you sell your home for the highest possible price ASAP
Key Details
Sold Price $306,500
Property Type Single Family Home
Sub Type Detached
Listing Status Sold
Purchase Type For Sale
Square Footage 2,069 sqft
Price per Sqft $148
Subdivision Village Of Eastridge
MLS Listing ID DEKT231780
Sold Date 11/08/19
Style Ranch/Rambler
Bedrooms 2
Full Baths 2
HOA Fees $140/mo
HOA Y/N Y
Abv Grd Liv Area 2,069
Originating Board BRIGHT
Year Built 2015
Annual Tax Amount $1,394
Tax Year 2019
Lot Size 5,227 Sqft
Acres 0.12
Property Description
Why buy new and have to wait to build? This home is located in the 55+ community of Village of Eastridge in Smyrna DE. As you enter the home you will notice the beautiful hardwood floors at the entry, hall, kitchen, dining and living room. The kitchen is spacious with a custom island, 42 cabinets, granite countertops,bar seating, a beautiful tile backsplash, recess lighting and pantry. Stainless steel appliances round out this cooks dream. The kitchen overlooks the eating area that can accommodate at least a six-person dining set. Enjoy the full open concept as the large living room opens to the kitchen and dining area that offers a vaulted ceiling with ceiling fan, gas fireplace and recessed lighting. Off the dining area is a sunroom that leads to a 10 x 12 maintenance free deck. Nice view from the deck as there is no house obstructing your view. An irrigation system is already in place to help keep the sodded lawn lush and beautiful. There is a separate laundry room that includes a laundry tub.The spacious master bedroom has a tray ceiling and a sitting room/office with 15 light french doors. The en suite has an extended 5-foot shower and double vanity . Upstairs is a room that can be used in a variety of ways. Game room, bedroom, craft room, media room...The options are endless. The second bedroom is located at the front of the house and allows your guests some privacy. The HOA fee includes your lawn cutting, fertilizing and snow removal including driveway and walkways. This allows you free time to enjoy life or the activities included in the community. 34 acres of open space, walking trails, sidewalks, streetlights, and a fantastic clubhouse are at your disposal, as well as an outdoor picnic area & bocce and shuffleboard courts.. Schedule an appointment to tour this home. You can't buy new with all these upgrades for this price.
Location
State DE
County Kent
Area Smyrna (30801)
Zoning AC
Rooms
Other Rooms Dining Room, Primary Bedroom, Bedroom 2, Kitchen, Family Room, Other, Office, Bonus Room
Main Level Bedrooms 2
Interior
Interior Features Carpet, Ceiling Fan(s), Combination Kitchen/Dining, Entry Level Bedroom, Family Room Off Kitchen, Kitchen - Island, Primary Bath(s), Pantry, Recessed Lighting, Tub Shower, Upgraded Countertops, Walk-in Closet(s), Wood Floors
Hot Water Electric
Heating Forced Air
Cooling Central A/C
Flooring Carpet, Hardwood, Vinyl
Fireplaces Number 1
Fireplaces Type Gas/Propane
Equipment Built-In Microwave, Dishwasher, Disposal, Dryer - Electric, Oven/Range - Gas, Refrigerator, Washer, Water Heater
Fireplace Y
Window Features Double Hung
Appliance Built-In Microwave, Dishwasher, Disposal, Dryer - Electric, Oven/Range - Gas, Refrigerator, Washer, Water Heater
Heat Source Natural Gas
Laundry Main Floor
Exterior
Exterior Feature Deck(s)
Parking Features Garage - Front Entry, Garage Door Opener, Inside Access
Garage Spaces 4.0
Utilities Available Cable TV, Under Ground
Amenities Available Club House, Jog/Walk Path
Water Access N
Roof Type Architectural Shingle
Accessibility None
Porch Deck(s)
Attached Garage 2
Total Parking Spaces 4
Garage Y
Building
Story 1
Foundation Crawl Space
Sewer Public Sewer
Water Public
Architectural Style Ranch/Rambler
Level or Stories 1
Additional Building Above Grade, Below Grade
Structure Type Dry Wall,9'+ Ceilings,Tray Ceilings,Vaulted Ceilings
New Construction N
Schools
School District Smyrna
Others
HOA Fee Include Common Area Maintenance,Lawn Care Front,Lawn Care Rear,Lawn Care Side,Lawn Maintenance,Snow Removal
Senior Community Yes
Age Restriction 55
Tax ID 3-00-03602-04-4500-00001
Ownership Fee Simple
SqFt Source Estimated
Acceptable Financing Cash, Conventional, FHA, VA
Horse Property N
Listing Terms Cash, Conventional, FHA, VA
Financing Cash,Conventional,FHA,VA
Special Listing Condition Standard
Read Less

Bought with Harry C Wooding • RE/MAX Point Realty
GET MORE INFORMATION




