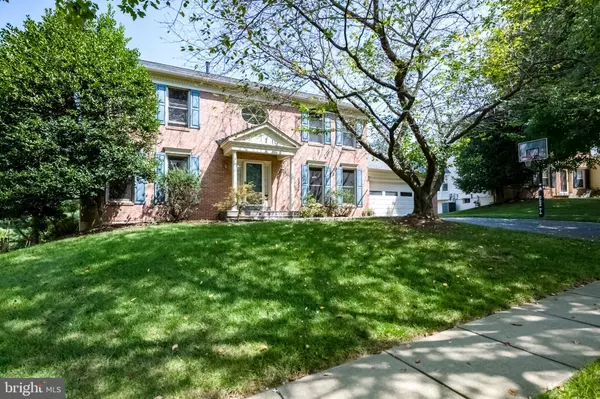For more information regarding the value of a property, please contact us for a free consultation.
12121 MC DONALD CHAPEL DR Gaithersburg, MD 20878
Want to know what your home might be worth? Contact us for a FREE valuation!

Our team is ready to help you sell your home for the highest possible price ASAP
Key Details
Sold Price $647,500
Property Type Single Family Home
Sub Type Detached
Listing Status Sold
Purchase Type For Sale
Square Footage 2,408 sqft
Price per Sqft $268
Subdivision Orchard Hills
MLS Listing ID MDMC677528
Sold Date 11/12/19
Style Colonial
Bedrooms 5
Full Baths 3
Half Baths 1
HOA Fees $40/mo
HOA Y/N Y
Abv Grd Liv Area 2,408
Originating Board BRIGHT
Year Built 1987
Annual Tax Amount $6,823
Tax Year 2019
Lot Size 0.261 Acres
Acres 0.26
Property Description
Welcome to this highly sought after Orchard Hills Community, open-concept 5 bedroom, 3.5 bath, fully renovated basement, and 2 car garage majestic home with ample space for parking. The 3,640 sq. ft. brick colonial holds a number of upgrades in the past year including: new roof, exterior shutters, expanded living room with book-shelves crown molding, and many rooms with new paint and high quality carpet, including the living room and all upper level bedrooms. The home also has a new washer/dryer, sump pump,keyless front door entry, updated fixtures, ceiling fans, and a Culligan water filter for fresh water at the sink, fridge and ice maker The entry level greets you with radiant hardwood floors which extend to the elegant dining-room with its custom molding. The dining room leads to a hallway with a pantry into the kitchen that features an island, 4-burner gas stove, double oven, granite countertops, and illuminating skylight.The open concept flows into a casual seating nook which leads out to the picturesque back yard with full deck, which is perfect for entertaining or an escape from the world as it looks out upon an expanse of beautiful trees and a natural preserve area!Walk back inside to the spacious double living room, or up along the iron-railed staircase to the upper landing which reaches out to 4 spacious bedrooms and 2 full baths. The grand master bedroom has 2 full windows with high quality curtains, a walk-in closet with seating room, and an en-suite which includes double vanities and a sit down shower and tub. But don't forget there's a whole other level to this amazing home...The basement is the perfect in-law suite! It is complete with a wet-bar, a microwave, and a full sized fridge. A large seating and entertainment area features speakers, a large wall-mounted tv, and a pool table, which also has a walk-out. There is a full bathroom along with a spacious bedroom which features a wall-length cedar closet and a view of the yard with a babbling brook in the distance. This home is also set in a friendly community, just a short walk to the highly rated Quince Orchard High School, and shopping and dining. It is situated a rock throw away from the charming Kentlands area with shops, restaurants,and new Cinepolis movie theater. Neighboring areas are also the Rio and Crown, Germantown SoccerPlex, and the I-270 corridor.
Location
State MD
County Montgomery
Zoning R200
Rooms
Other Rooms Living Room, Dining Room, Kitchen, Game Room, Family Room, Storage Room
Basement Fully Finished, Walkout Level
Interior
Heating Forced Air
Cooling Central A/C
Fireplaces Number 1
Heat Source Natural Gas
Exterior
Garage Garage - Front Entry
Garage Spaces 2.0
Waterfront N
Water Access N
Accessibility None
Attached Garage 2
Total Parking Spaces 2
Garage Y
Building
Story 3+
Sewer Public Sewer
Water Public
Architectural Style Colonial
Level or Stories 3+
Additional Building Above Grade, Below Grade
New Construction N
Schools
School District Montgomery County Public Schools
Others
HOA Fee Include Snow Removal,Trash
Senior Community No
Tax ID 160602492273
Ownership Fee Simple
SqFt Source Assessor
Special Listing Condition Standard
Read Less

Bought with Edgar Mantilla • RE/MAX Metropolitan Realty
GET MORE INFORMATION




