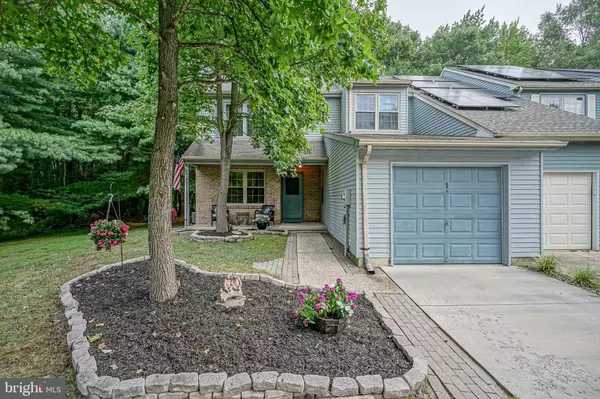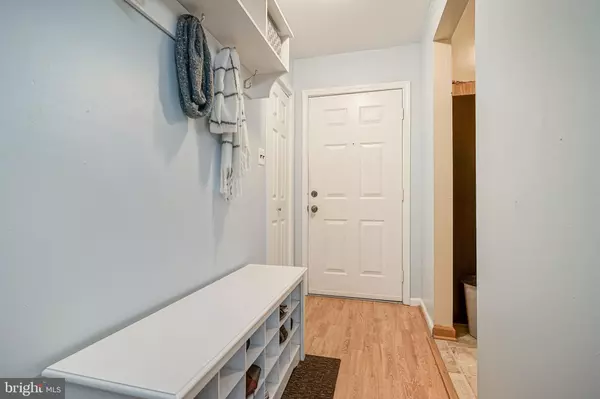For more information regarding the value of a property, please contact us for a free consultation.
1 BRETSHIRE CT Medford, NJ 08055
Want to know what your home might be worth? Contact us for a FREE valuation!

Our team is ready to help you sell your home for the highest possible price ASAP
Key Details
Sold Price $220,000
Property Type Townhouse
Sub Type End of Row/Townhouse
Listing Status Sold
Purchase Type For Sale
Square Footage 1,757 sqft
Price per Sqft $125
Subdivision Taunton Trace
MLS Listing ID NJBL353932
Sold Date 11/15/19
Style Colonial
Bedrooms 4
Full Baths 2
HOA Fees $43/ann
HOA Y/N Y
Abv Grd Liv Area 1,757
Originating Board BRIGHT
Year Built 1984
Annual Tax Amount $6,747
Tax Year 2019
Lot Size 4,069 Sqft
Acres 0.09
Lot Dimensions 0.00 x 0.00
Property Description
Welcome Home to Taunton Trace! This meticulously kept end unit boasts 4 bedrooms and 2 full baths on a private lot surrounded by nature. Tasteful landscaping leads you to a charming covered front porch; the ideal spot for a morning cup of coffee. Step into a spacious foyer with the eat-in kitchen adjacent to that. The kitchen boasts oak cabinetry complemented by neutral counters, tile back-splash & stainless appliances. Continue through the kitchen to an open concept dining and living room. This combo has soaring vaulted ceilings and a great layout for entertaining as it continues to a spacious sun room and beyond to the large deck and private yard. Two bedrooms, full bath & laundry area complete the first level. Upstairs is a large master bedroom with full private bath. A fourth bedroom overlooking the great room offers potential for a great home office, guest space or 2nd living room. One car attached garage provides ample storage space. Very private lot makes this townhouse seem more like a detached home. One Year Home Warranty Included for added peace of mind! Don't delay!
Location
State NJ
County Burlington
Area Medford Twp (20320)
Zoning GD
Rooms
Other Rooms Living Room, Dining Room, Bedroom 2, Bedroom 3, Bedroom 4, Kitchen, Sun/Florida Room, Primary Bathroom
Main Level Bedrooms 2
Interior
Hot Water Natural Gas
Heating Forced Air
Cooling Central A/C
Fireplace N
Heat Source Natural Gas
Laundry Main Floor
Exterior
Garage Built In, Garage - Front Entry
Garage Spaces 1.0
Waterfront N
Water Access N
Accessibility None
Attached Garage 1
Total Parking Spaces 1
Garage Y
Building
Story 2
Foundation Crawl Space
Sewer Public Sewer
Water Public
Architectural Style Colonial
Level or Stories 2
Additional Building Above Grade, Below Grade
New Construction N
Schools
School District Lenape Regional High
Others
Senior Community No
Tax ID 20-02702 04-00001
Ownership Fee Simple
SqFt Source Assessor
Special Listing Condition Standard
Read Less

Bought with Andre Lapierre • Keller Williams Realty - Medford
GET MORE INFORMATION




