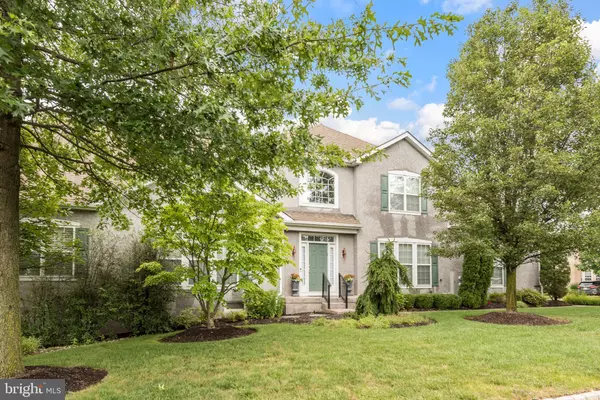For more information regarding the value of a property, please contact us for a free consultation.
51 BETTS DR Washington Crossing, PA 18977
Want to know what your home might be worth? Contact us for a FREE valuation!

Our team is ready to help you sell your home for the highest possible price ASAP
Key Details
Sold Price $565,000
Property Type Townhouse
Sub Type End of Row/Townhouse
Listing Status Sold
Purchase Type For Sale
Square Footage 2,934 sqft
Price per Sqft $192
Subdivision Traditions At Wash
MLS Listing ID PABU475806
Sold Date 11/20/19
Style Carriage House
Bedrooms 3
Full Baths 3
Half Baths 1
HOA Fees $267/mo
HOA Y/N Y
Abv Grd Liv Area 2,934
Originating Board BRIGHT
Year Built 2003
Annual Tax Amount $8,070
Tax Year 2019
Lot Size 6,803 Sqft
Acres 0.16
Lot Dimensions 34.00 x 111.00
Property Description
Pristine End Unit carriage home in the luxurious gated 55+ community of Traditions at Washington Crossing. The open and airy two-story foyer greets you on arrival with beautiful new laminate wood flooring throughout much of the main level. The living room features vaulted ceiling with built-in speakers, gas fireplace with marble surround and floor to ceiling millwork. The living room flows right into the bright sun room with plantation shutters and door which opens to the deck. The spacious first floor master bedroom also features vaulted ceilings, double closets, and en suite bath with double vanity, soaking tub and shower stall with seamless glass door. The formal dining room is adorned with wainscoting and crown molding. The butler's pantry leads to the spacious kitchen with newer stainless-steel appliances, and breakfast room with Palladian window. A powder room and laundry room with access to 2-car garage complete the first floor. Upstairs you will find a large loft, 2nd bedroom, full bathroom, and bonus room currently used as a gym. The walk-out basement is beautifully finished with a spacious family room that has gas fireplace, in-wall surround sound, and sliding door which leads to lower patio. There is also a 3rd bedroom with daylight windows (currently used as office), and a gorgeous full bathroom. There is an unfinished portion of the basement which is perfect for storage. Home is equipped with a whole house generator, water purifier, and sprinkler system. This resort-like community offers indoor and outdoor pools, shuffleboard, tennis courts, clubhouse with fitness center, weight room, ballroom, game room, and more! If the on-site amenities weren't enough, you can walk to Crossings Vineyard, or go downtown to explore all that historic Washington Crossing has to offer. Easy access to I295. This is the perfect place to call home!
Location
State PA
County Bucks
Area Upper Makefield Twp (10147)
Zoning CM
Rooms
Other Rooms Living Room, Dining Room, Kitchen, Family Room, Sun/Florida Room, Laundry, Loft, Bonus Room
Basement Full, Walkout Level, Partially Finished, Daylight, Partial
Main Level Bedrooms 1
Interior
Interior Features Breakfast Area, Butlers Pantry, Carpet, Entry Level Bedroom, Formal/Separate Dining Room, Kitchen - Eat-In, Primary Bath(s), Recessed Lighting, Sprinkler System, Stall Shower, Soaking Tub, Wainscotting, Tub Shower, Walk-in Closet(s), Water Treat System, Ceiling Fan(s)
Hot Water Natural Gas
Heating Forced Air
Cooling Central A/C
Flooring Laminated, Tile/Brick, Carpet
Fireplaces Number 2
Fireplaces Type Gas/Propane
Equipment Built-In Microwave, Built-In Range, Dishwasher, Disposal, Refrigerator, Trash Compactor, Washer, Dryer
Furnishings No
Fireplace Y
Window Features Palladian,Double Hung
Appliance Built-In Microwave, Built-In Range, Dishwasher, Disposal, Refrigerator, Trash Compactor, Washer, Dryer
Heat Source Natural Gas
Laundry Main Floor
Exterior
Exterior Feature Deck(s), Patio(s)
Parking Features Inside Access
Garage Spaces 4.0
Utilities Available Cable TV, Phone Connected, Natural Gas Available
Amenities Available Pool - Indoor, Pool - Outdoor, Club House, Tennis Courts, Shuffleboard, Community Center, Exercise Room, Fitness Center, Gated Community, Swimming Pool
Water Access N
Accessibility None
Porch Deck(s), Patio(s)
Attached Garage 2
Total Parking Spaces 4
Garage Y
Building
Story 2
Sewer Public Sewer
Water Public
Architectural Style Carriage House
Level or Stories 2
Additional Building Above Grade, Below Grade
Structure Type Vaulted Ceilings,Dry Wall
New Construction N
Schools
School District Council Rock
Others
HOA Fee Include Snow Removal,Lawn Maintenance,Common Area Maintenance,Trash,Pool(s)
Senior Community Yes
Age Restriction 55
Tax ID 47-034-087
Ownership Fee Simple
SqFt Source Assessor
Security Features Security Gate
Acceptable Financing Cash, Conventional
Horse Property N
Listing Terms Cash, Conventional
Financing Cash,Conventional
Special Listing Condition Standard
Read Less

Bought with Jill N Doran • Long & Foster Real Estate, Inc.



