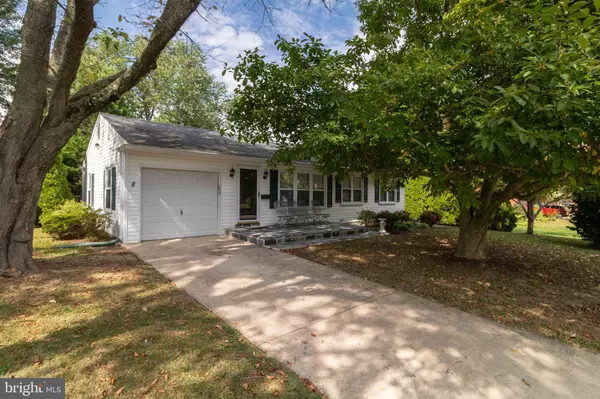For more information regarding the value of a property, please contact us for a free consultation.
108 TAMARA CIR Newark, DE 19711
Want to know what your home might be worth? Contact us for a FREE valuation!

Our team is ready to help you sell your home for the highest possible price ASAP
Key Details
Sold Price $225,000
Property Type Single Family Home
Sub Type Detached
Listing Status Sold
Purchase Type For Sale
Square Footage 1,475 sqft
Price per Sqft $152
Subdivision Harmony Hills
MLS Listing ID DENC487658
Sold Date 11/22/19
Style Ranch/Rambler
Bedrooms 3
Full Baths 1
HOA Y/N N
Abv Grd Liv Area 1,475
Originating Board BRIGHT
Year Built 1955
Annual Tax Amount $1,431
Tax Year 2019
Lot Size 9,148 Sqft
Acres 0.21
Lot Dimensions 75.00 x 118.90
Property Description
Welcome to this beautiful 3 bed 1 bath ranch home in the desirable community of Harmony Hills. 108 Tamara Circle features fantastic curb appeal with great hardscaping and a shaded front yard. Enter the spacious family room and you're greeted with natural light from the large bay windows and XL sliding door in the formal dining area, along with beautifully maintained hardwood floors throughout the entire floor. The private wraparound kitchen affords plenty of counter space and food storage for you and your family. The three bedrooms all feature natural light from large windows and separation from the main living areas of the home. The enormous full size basement features dazzling fleck paint and a truly unbelievable amount of storage for even the most nostalgic of owners, or finish the space off and immediately double the size of your home!You won't be disappointed with this one, make sure to come check out 108 Tamara Circle today!
Location
State DE
County New Castle
Area Newark/Glasgow (30905)
Zoning NC6.5
Rooms
Basement Full
Main Level Bedrooms 3
Interior
Interior Features Attic, Dining Area, Wood Floors
Heating Forced Air, Heat Pump - Oil BackUp
Cooling Central A/C
Flooring Hardwood
Furnishings No
Fireplace N
Heat Source Oil
Laundry Basement
Exterior
Garage Built In
Garage Spaces 1.0
Water Access N
Accessibility None
Attached Garage 1
Total Parking Spaces 1
Garage Y
Building
Story 1
Sewer Public Sewer
Water Public
Architectural Style Ranch/Rambler
Level or Stories 1
Additional Building Above Grade
New Construction N
Schools
School District Christina
Others
Senior Community No
Tax ID 09-017.10-034
Ownership Fee Simple
SqFt Source Estimated
Acceptable Financing Cash, Conventional, FHA
Horse Property N
Listing Terms Cash, Conventional, FHA
Financing Cash,Conventional,FHA
Special Listing Condition Standard
Read Less

Bought with Michael A Sokira • Patterson-Schwartz - Greenville
GET MORE INFORMATION




