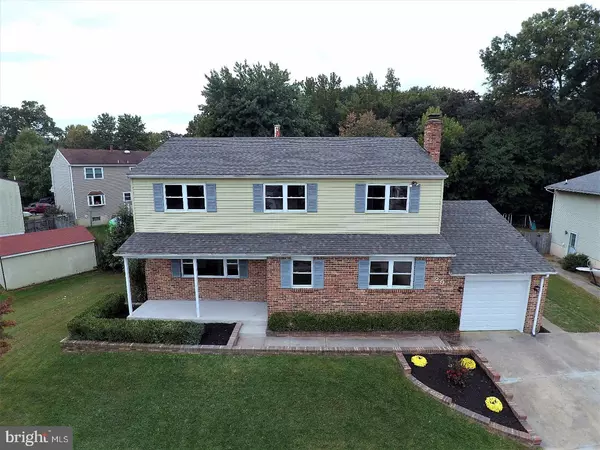For more information regarding the value of a property, please contact us for a free consultation.
29 ROBERT OAKES DR Newark, DE 19713
Want to know what your home might be worth? Contact us for a FREE valuation!

Our team is ready to help you sell your home for the highest possible price ASAP
Key Details
Sold Price $257,500
Property Type Single Family Home
Sub Type Detached
Listing Status Sold
Purchase Type For Sale
Square Footage 2,125 sqft
Price per Sqft $121
Subdivision Elmwood
MLS Listing ID 1001204183
Sold Date 01/05/18
Style Colonial
Bedrooms 4
Full Baths 2
Half Baths 1
HOA Y/N N
Abv Grd Liv Area 2,125
Originating Board TREND
Year Built 1978
Annual Tax Amount $2,780
Tax Year 2017
Lot Size 7,841 Sqft
Acres 0.18
Lot Dimensions 79X111
Property Description
4 bedroom 2.1 bath in popular Elmwood. This 2 story colonial has undergone many recent renovations and is now ready for a new owner. The kitchen is brand new including ceramic tile floor and back splash, stainless steel appliances, new cabinets and granite counter tops. New roof and modern double pane windows. All bathrooms are completely updated with new fixtures, vanities, tile flooring and surrounds. New engineered hardwood on the first level with new carpeting upstairs. New garage door, front entry door, rear sliding door, and interior doors and hardware, new light fixtures throughout. Freshly painted interior shows beautifully. New hot water heater and refurbished HVAC. Large rooms with plenty of living space. Master bedroom with en-suite bath and walk in closet, 3 additional bedrooms upstairs share the hall bath. Brick and vinyl exterior for very low maintenance, double driveway leading to the 1 car garage, 6 foot fenced rear yard, nice front and rear patios. Clean basement with walk out via bilco doors and a new interior door. Located in a very convenient location close to shopping, Christiana Hospital, Mall, University of Delaware, and all major routes. Easy to show.
Location
State DE
County New Castle
Area Newark/Glasgow (30905)
Zoning NC6.5
Direction North
Rooms
Other Rooms Living Room, Dining Room, Primary Bedroom, Bedroom 2, Bedroom 3, Kitchen, Family Room, Bedroom 1, Laundry, Attic
Basement Full, Unfinished
Interior
Interior Features Primary Bath(s), Kitchen - Eat-In
Hot Water Electric
Heating Oil, Forced Air
Cooling Central A/C
Flooring Wood, Fully Carpeted, Tile/Brick
Fireplaces Number 1
Fireplaces Type Brick
Fireplace Y
Heat Source Oil
Laundry Main Floor
Exterior
Exterior Feature Porch(es)
Garage Spaces 4.0
Water Access N
Roof Type Shingle
Accessibility None
Porch Porch(es)
Attached Garage 1
Total Parking Spaces 4
Garage Y
Building
Lot Description Corner
Story 2
Foundation Brick/Mortar
Sewer Public Sewer
Water Public
Architectural Style Colonial
Level or Stories 2
Additional Building Above Grade
New Construction N
Schools
Elementary Schools Smith
Middle Schools Kirk
High Schools Christiana
School District Christina
Others
Senior Community No
Tax ID 09-029.10-446
Ownership Fee Simple
Acceptable Financing Conventional, VA, FHA 203(b)
Listing Terms Conventional, VA, FHA 203(b)
Financing Conventional,VA,FHA 203(b)
Read Less

Bought with Lauri A Brockson • Patterson-Schwartz-Newark
GET MORE INFORMATION




