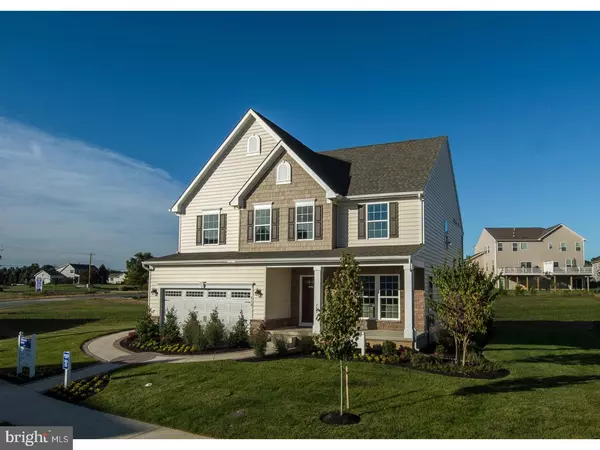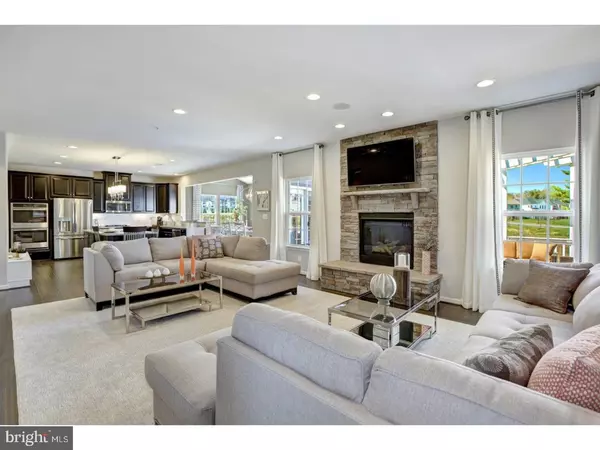For more information regarding the value of a property, please contact us for a free consultation.
129 TYWYN DR Middletown, DE 19709
Want to know what your home might be worth? Contact us for a FREE valuation!

Our team is ready to help you sell your home for the highest possible price ASAP
Key Details
Sold Price $349,995
Property Type Single Family Home
Sub Type Detached
Listing Status Sold
Purchase Type For Sale
Square Footage 3,694 sqft
Price per Sqft $94
Subdivision Preserve At Deep Crk
MLS Listing ID 1000324367
Sold Date 12/29/17
Style Traditional
Bedrooms 4
Full Baths 2
Half Baths 1
HOA Fees $85/mo
HOA Y/N Y
Abv Grd Liv Area 3,060
Originating Board TREND
Year Built 2017
Annual Tax Amount $3,100
Tax Year 2016
Lot Size 8,405 Sqft
Acres 0.19
Lot Dimensions 76 X 110
Property Description
Build your new home in The Preserve at Deep Creek! Middletown's most convenient upscale community featuring single family homes in the Appoquinimink School District. The Rome model offers all the amenities you need for modern life in a timeless design. Walking into the foyer, a generous family room and kitchen is straight ahead with a formal living and dining room on your left. The kitchen boasts a spacious design including a large walk-in pantry. Finding your way upstairs you will have 4 sizeable bedrooms and an open loft that can be turned into bedroom number 5. The owner's suite is amazing with two walk-in closets, a sitting area and a large bathroom with double bowl vanity. The included finished basement tops this house off with additional space to entertain friends and family. You will have a fully sodded lawn upon moving in and all lawn care maintenance is completed by the HOA. All of this built brand new, with your designs in mind, and constructed in as few as 90 days! Luxury packages available.
Location
State DE
County New Castle
Area South Of The Canal (30907)
Zoning RES
Rooms
Other Rooms Living Room, Dining Room, Primary Bedroom, Bedroom 2, Bedroom 3, Kitchen, Game Room, Family Room, Bedroom 1, Study, Loft, Other
Basement Full
Interior
Interior Features Primary Bath(s), Butlers Pantry, Kitchen - Eat-In
Hot Water Instant Hot Water
Cooling Central A/C
Equipment Built-In Range, Dishwasher, Disposal, Built-In Microwave
Fireplace N
Appliance Built-In Range, Dishwasher, Disposal, Built-In Microwave
Heat Source Natural Gas
Laundry Upper Floor
Exterior
Garage Spaces 4.0
Amenities Available Swimming Pool, Club House
Water Access N
Accessibility None
Attached Garage 2
Total Parking Spaces 4
Garage Y
Building
Story 2
Foundation Concrete Perimeter
Sewer Public Sewer
Water Public
Architectural Style Traditional
Level or Stories 2
Additional Building Above Grade, Below Grade
New Construction Y
Schools
School District Appoquinimink
Others
HOA Fee Include Pool(s),Lawn Maintenance
Senior Community No
Ownership Fee Simple
Read Less

Bought with Eddie Riggin • RE/MAX Elite
GET MORE INFORMATION




