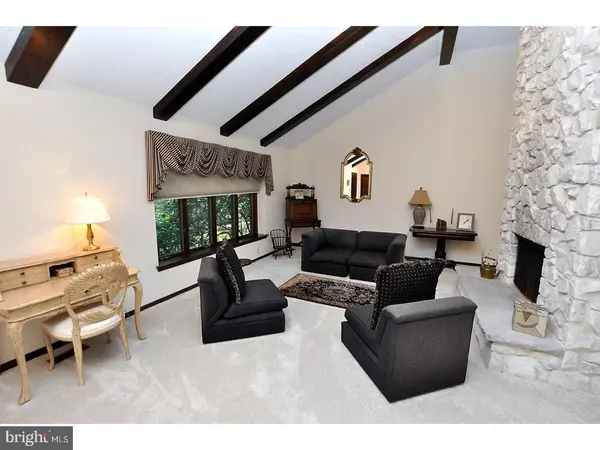For more information regarding the value of a property, please contact us for a free consultation.
6 STRAFFORD CIRCLE RD Medford, NJ 08055
Want to know what your home might be worth? Contact us for a FREE valuation!

Our team is ready to help you sell your home for the highest possible price ASAP
Key Details
Sold Price $315,000
Property Type Single Family Home
Sub Type Detached
Listing Status Sold
Purchase Type For Sale
Subdivision Headwater Village
MLS Listing ID 1000422929
Sold Date 10/21/17
Style Ranch/Rambler,Raised Ranch/Rambler
Bedrooms 4
Full Baths 2
Half Baths 1
HOA Y/N N
Originating Board TREND
Year Built 1978
Annual Tax Amount $10,655
Tax Year 2016
Lot Size 0.710 Acres
Acres 0.71
Lot Dimensions 46X234X89X171X203
Property Description
One of only three true customs homes in Headwater Water Village designed by Bob Meyers architect for himself and his family. A stone walkway and pond with a waterfall enhances the front entry. This raised ranch style home affords you the luxury of one floor living with the master bedroom suite on the main level while you will find three additional bedrooms, a full bathroom and a den on another level. This floor plan is also ideal for the In-law's. Step inside this truly magnificent home and you will find a soaring cathedral ceiling with exposed beams. The formal living and dining rooms are on either side of an impressive, floor to ceiling stone fireplace with gas logs. Large windows in both rooms provide an open and airy feeling to this home, with an abundance of natural light, which is hard to match. Picturesque views from every room gives you the feeling of living in a tree house overlooking the beautiful wooded setting. The kitchen has abundant counters space and cabinetry and is open to the Family room which features three walls of windows overlooking the back yard. A sliding glass door in the kitchen opens to a large screened-in sun porch and steps that lead to a wood deck, perfect for expanding your living and entertaining space to the outdoors. The expansive master bedroom suite offers a large bedroom with a sitting area and a walk-in closet. The adjoining master bathroom is quite spacious and features a cathedral ceiling with a skylight, a jetted tub, dual vanities and updated shower stall with glass custom doors. There are also two large walk-in closets to meet all of your storage needs. For added convenience, you will also find a large laundry room with a washer, dryer, counter space and closet. A wood staircase leads to another level of living space which features three bedrooms, a full bath and Den with custom built-ins, a wet bar and a sliding glass door that opens to a large brick patio and back yard. The seller is offering a One Year 2-10 Home warranty for peace of mind. Some major items already done! Roof is 6 years old, Hot water heater 4 years old and Central air conditioning is 5 years old. The attached 29' x 23' garage is perfect for the car enthusiast or hobbyist. Headwater Village is a friendly neighborhood offering biking and hiking trails, two sets of tennis courts, two playgrounds and offers organized activities throughout the year.
Location
State NJ
County Burlington
Area Medford Twp (20320)
Zoning RGD
Rooms
Other Rooms Living Room, Dining Room, Primary Bedroom, Bedroom 2, Bedroom 3, Kitchen, Family Room, Den, Bedroom 1, Laundry, Other, Attic, Primary Bathroom, Screened Porch
Basement Full
Interior
Interior Features Primary Bath(s), Kitchen - Island, Butlers Pantry, Skylight(s), Ceiling Fan(s), Central Vacuum, Water Treat System, Wet/Dry Bar, Stall Shower, Kitchen - Eat-In
Hot Water Natural Gas
Heating Forced Air
Cooling Central A/C
Flooring Fully Carpeted, Tile/Brick
Fireplaces Number 1
Fireplaces Type Stone, Gas/Propane
Equipment Cooktop, Oven - Wall, Oven - Self Cleaning, Dishwasher
Fireplace Y
Window Features Bay/Bow,Energy Efficient
Appliance Cooktop, Oven - Wall, Oven - Self Cleaning, Dishwasher
Heat Source Natural Gas
Laundry Main Floor
Exterior
Exterior Feature Deck(s), Patio(s), Porch(es)
Garage Inside Access, Garage Door Opener, Oversized
Garage Spaces 2.0
Utilities Available Cable TV
Amenities Available Tennis Courts, Tot Lots/Playground
Water Access N
Roof Type Pitched,Shingle
Accessibility None
Porch Deck(s), Patio(s), Porch(es)
Attached Garage 2
Total Parking Spaces 2
Garage Y
Building
Lot Description Cul-de-sac, Level, Trees/Wooded, Front Yard, Rear Yard, SideYard(s)
Foundation Brick/Mortar
Sewer On Site Septic
Water Well
Architectural Style Ranch/Rambler, Raised Ranch/Rambler
Structure Type Cathedral Ceilings
New Construction N
Schools
Elementary Schools Chairville
Middle Schools Medford Township Memorial
School District Medford Township Public Schools
Others
HOA Fee Include Parking Fee
Senior Community No
Tax ID 20-05106-00028
Ownership Fee Simple
Acceptable Financing Conventional, VA, FHA 203(b)
Listing Terms Conventional, VA, FHA 203(b)
Financing Conventional,VA,FHA 203(b)
Read Less

Bought with Lisa M Hermann • Weichert Realtors-Medford
GET MORE INFORMATION




