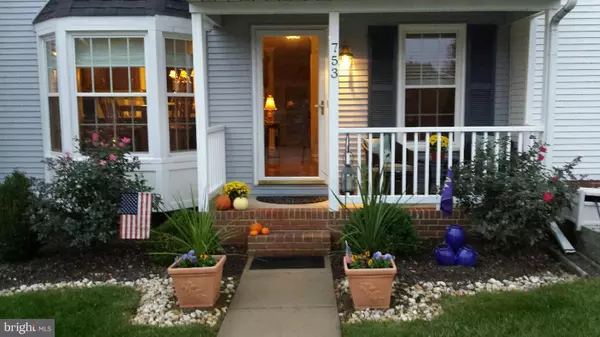For more information regarding the value of a property, please contact us for a free consultation.
753 BURGH WESTRA WAY Abingdon, MD 21009
Want to know what your home might be worth? Contact us for a FREE valuation!

Our team is ready to help you sell your home for the highest possible price ASAP
Key Details
Sold Price $237,500
Property Type Townhouse
Sub Type Interior Row/Townhouse
Listing Status Sold
Purchase Type For Sale
Square Footage 2,036 sqft
Price per Sqft $116
Subdivision The Cedars
MLS Listing ID 1001686315
Sold Date 12/30/15
Style Colonial
Bedrooms 3
Full Baths 2
Half Baths 2
HOA Fees $82/mo
HOA Y/N Y
Abv Grd Liv Area 1,536
Originating Board MRIS
Year Built 1987
Annual Tax Amount $2,196
Tax Year 2015
Lot Size 3,049 Sqft
Acres 0.07
Property Description
Rarely available in The Cedars, 44 Town Homes on 23 Acres! Hardwood First Floor, Granite,Stainless Appl's, Recent carpet, Replacement Windows, Deck with motorized Awning, Vaulted Ceiling MBR, Master Bath soaking tub, beautiful Rec/Family Rm w/pellet stove and walk out to Blue Stone Patio. Beautiful setting backing to trees. HOA includes lawn maint. Patterson Mill Middle & High.
Location
State MD
County Harford
Zoning R1
Rooms
Other Rooms Living Room, Dining Room, Primary Bedroom, Bedroom 2, Bedroom 3, Kitchen, Game Room, Den
Basement Rear Entrance, Sump Pump, Full, Improved, Heated, Outside Entrance, Walkout Level
Interior
Interior Features Dining Area, Kitchen - Eat-In, Primary Bath(s), Built-Ins, Chair Railings, Upgraded Countertops, Crown Moldings, Window Treatments, Wood Floors
Hot Water Electric
Heating Heat Pump(s)
Cooling Central A/C, Heat Pump(s)
Fireplaces Number 1
Fireplaces Type Fireplace - Glass Doors, Heatilator, Mantel(s)
Equipment Dishwasher, Disposal, Dryer - Front Loading, Icemaker, Microwave, Oven - Double, Oven - Self Cleaning, Oven/Range - Electric, Refrigerator, Washer - Front Loading, Water Dispenser
Fireplace Y
Window Features Low-E,Skylights
Appliance Dishwasher, Disposal, Dryer - Front Loading, Icemaker, Microwave, Oven - Double, Oven - Self Cleaning, Oven/Range - Electric, Refrigerator, Washer - Front Loading, Water Dispenser
Heat Source Electric
Exterior
Exterior Feature Deck(s), Patio(s), Porch(es)
Community Features Alterations/Architectural Changes, Commercial Vehicles Prohibited, Fencing
Utilities Available Fiber Optics Available
Amenities Available Common Grounds
Waterfront N
View Y/N Y
Water Access N
View Trees/Woods
Roof Type Asphalt
Accessibility None
Porch Deck(s), Patio(s), Porch(es)
Garage N
Private Pool N
Building
Story 3+
Sewer Public Sewer
Water Public
Architectural Style Colonial
Level or Stories 3+
Additional Building Above Grade, Below Grade
New Construction N
Others
HOA Fee Include Common Area Maintenance,Lawn Maintenance,Management,Reserve Funds
Senior Community No
Tax ID 1301171992
Ownership Fee Simple
Special Listing Condition Standard
Read Less

Bought with Daralene Cimino • Cummings & Co. Realtors
GET MORE INFORMATION




