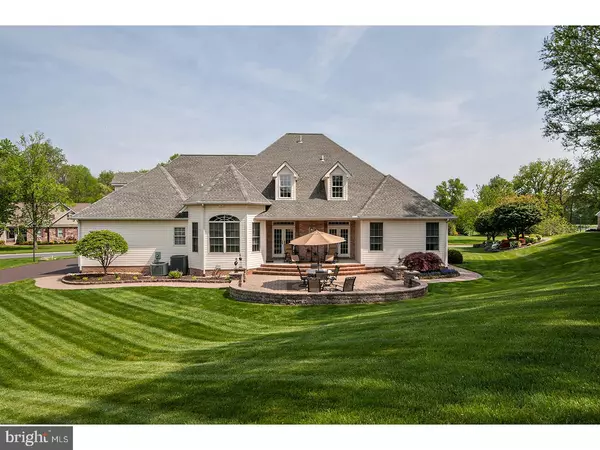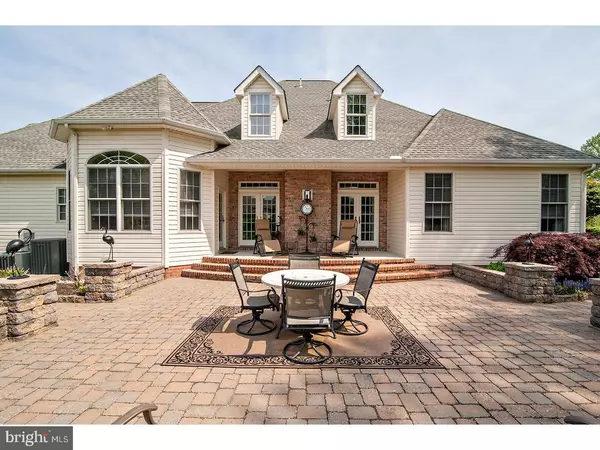For more information regarding the value of a property, please contact us for a free consultation.
427 FLETCHER DR Smyrna, DE 19977
Want to know what your home might be worth? Contact us for a FREE valuation!

Our team is ready to help you sell your home for the highest possible price ASAP
Key Details
Sold Price $455,000
Property Type Single Family Home
Sub Type Detached
Listing Status Sold
Purchase Type For Sale
Square Footage 3,600 sqft
Price per Sqft $126
Subdivision Northridge
MLS Listing ID 1000056938
Sold Date 08/18/17
Style Traditional
Bedrooms 4
Full Baths 2
Half Baths 1
HOA Fees $8/ann
HOA Y/N Y
Abv Grd Liv Area 3,600
Originating Board TREND
Year Built 2001
Annual Tax Amount $2,748
Tax Year 2016
Lot Size 0.905 Acres
Acres 0.66
Lot Dimensions 215X183
Property Description
R-9918 Live in Kent County's best kept secret community of Northridge in this elegant yet inviting home with curb appeal plus! Well landscaped and manicured lot is the backdrop to this impeccable brick front home with 3 car garage and stamped driveway. Soaring 2 story foyer with tile floor welcomes you and leads you to private office and formal dining room. Ahead lies the Greatroom with vaulted ceiling, brick floor to ceiling fireplace and door leading to covered patio and open patio. Kitchen proves to be chefs delight and gathering spot with an abundance of cherry cabinets, corian countertops, center island with gas cook top. Large table area with 12' ceiling and windows around for view leads to patio. Large pantry and desk area as well. Owners suite is located on first floor and adorned with Trey ceiling, 2 walk-in closets, on suite bath with custom double vanity, tile walk-in shower & jetted tub. 2 bedrooms and full bath along with large bonus (or 4th bedroom) could also be second floor family room, work-out room, possibilities are endless. The expansive basement awaits your finishing as desired n the future. A must see! Too many features to describe!
Location
State DE
County Kent
Area Smyrna (30801)
Zoning RS1
Rooms
Other Rooms Living Room, Dining Room, Primary Bedroom, Bedroom 2, Bedroom 3, Kitchen, Bedroom 1, Laundry, Other, Attic
Basement Full, Unfinished, Outside Entrance
Interior
Interior Features Primary Bath(s), Kitchen - Island, Butlers Pantry, Ceiling Fan(s), Central Vacuum, Dining Area
Hot Water Natural Gas
Heating Gas
Cooling Central A/C
Flooring Fully Carpeted, Tile/Brick
Fireplaces Number 1
Fireplaces Type Brick
Equipment Cooktop, Oven - Wall, Dishwasher, Refrigerator, Disposal, Trash Compactor, Built-In Microwave
Fireplace Y
Appliance Cooktop, Oven - Wall, Dishwasher, Refrigerator, Disposal, Trash Compactor, Built-In Microwave
Heat Source Natural Gas
Laundry Main Floor
Exterior
Exterior Feature Roof, Patio(s)
Parking Features Garage Door Opener, Oversized
Garage Spaces 6.0
Utilities Available Cable TV
Water Access N
Roof Type Pitched
Accessibility None
Porch Roof, Patio(s)
Attached Garage 3
Total Parking Spaces 6
Garage Y
Building
Lot Description Sloping
Story 2
Foundation Brick/Mortar
Sewer Public Sewer
Water Public
Architectural Style Traditional
Level or Stories 2
Additional Building Above Grade
Structure Type Cathedral Ceilings,9'+ Ceilings
New Construction N
Schools
High Schools Smyrna
School District Smyrna
Others
HOA Fee Include Common Area Maintenance,Snow Removal
Senior Community No
Tax ID DC-00-03701-01-4800-000
Ownership Fee Simple
Security Features Security System
Acceptable Financing Conventional, VA
Listing Terms Conventional, VA
Financing Conventional,VA
Read Less

Bought with Andrew T. Bryan • RE/MAX Horizons
GET MORE INFORMATION




