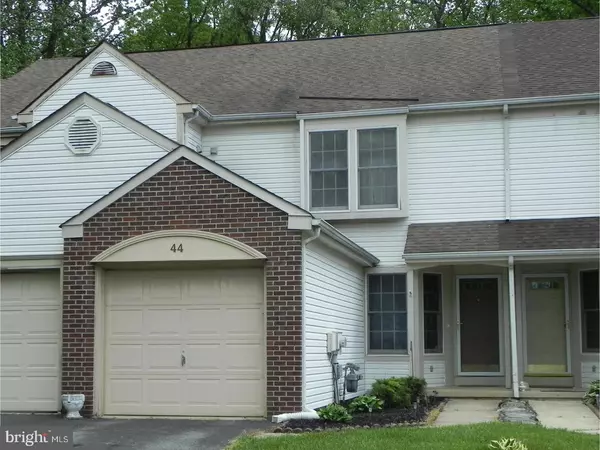For more information regarding the value of a property, please contact us for a free consultation.
44 LAKE TAHOE CIR Bear, DE 19701
Want to know what your home might be worth? Contact us for a FREE valuation!

Our team is ready to help you sell your home for the highest possible price ASAP
Key Details
Sold Price $176,000
Property Type Townhouse
Sub Type Interior Row/Townhouse
Listing Status Sold
Purchase Type For Sale
Square Footage 1,375 sqft
Price per Sqft $128
Subdivision Becks Woods
MLS Listing ID 1000324091
Sold Date 12/27/17
Style Colonial
Bedrooms 3
Full Baths 2
Half Baths 1
HOA Fees $10/ann
HOA Y/N Y
Abv Grd Liv Area 1,375
Originating Board TREND
Year Built 1992
Annual Tax Amount $1,694
Tax Year 2017
Lot Size 2,614 Sqft
Acres 0.06
Lot Dimensions 20X122
Property Description
Don't miss this spacious 3 bedroom, 2.5 bath townhouse in this convenient location! Charming front porch and landscaping, open floor plan with convenient first floor Powder Room and separate Laundry Room. Large Family Room with sliding door to raised deck and backs to a wooded area. There is a fully-equipped Kitchen with refrigerator included, disposal, dishwasher, electric range, built-in microwave, pantry closet, recessed lighting and loads of cabinet and counter space. The second level has spacious bedrooms, great closet space and two full baths. MBedroom suite has a bay window, a large walk-in closet and another closet, full bathroom with updated shower. There is a second floor laundry hook up in the closet. The lower level is a newly finished basement, which can be used as a Recreation/Media Room with closets and another area can be used as an office or exercise room, recessed lighting, pre-wired for speakers and an unfinished storage room. There is a one-car garage with opener and touch keypad for easy access. One year HMS warranty included and the list goes on and on!
Location
State DE
County New Castle
Area Newark/Glasgow (30905)
Zoning NCTH
Rooms
Other Rooms Living Room, Dining Room, Primary Bedroom, Bedroom 2, Kitchen, Family Room, Bedroom 1, Exercise Room, Laundry, Other
Basement Full, Fully Finished
Interior
Interior Features Primary Bath(s), Butlers Pantry, Kitchen - Eat-In
Hot Water Natural Gas
Heating Forced Air
Cooling Central A/C
Flooring Fully Carpeted, Vinyl, Tile/Brick
Fireplaces Number 1
Fireplaces Type Gas/Propane
Equipment Built-In Range, Dishwasher, Disposal, Built-In Microwave
Fireplace Y
Appliance Built-In Range, Dishwasher, Disposal, Built-In Microwave
Heat Source Natural Gas
Laundry Main Floor, Upper Floor
Exterior
Exterior Feature Deck(s)
Parking Features Inside Access, Garage Door Opener
Garage Spaces 2.0
Water Access N
Accessibility None
Porch Deck(s)
Attached Garage 1
Total Parking Spaces 2
Garage Y
Building
Lot Description Front Yard, Rear Yard
Story 2
Sewer Public Sewer
Water Public
Architectural Style Colonial
Level or Stories 2
Additional Building Above Grade
New Construction N
Schools
School District Christina
Others
Senior Community No
Tax ID 11-023.20-303
Ownership Fee Simple
Acceptable Financing Conventional, FHA 203(b)
Listing Terms Conventional, FHA 203(b)
Financing Conventional,FHA 203(b)
Read Less

Bought with Corey J Harris • EXP Realty, LLC
GET MORE INFORMATION




