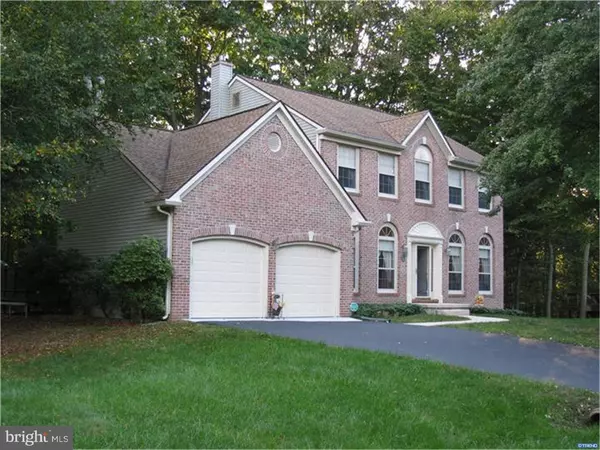For more information regarding the value of a property, please contact us for a free consultation.
9 HERON GREEN CT Bear, DE 19701
Want to know what your home might be worth? Contact us for a FREE valuation!

Our team is ready to help you sell your home for the highest possible price ASAP
Key Details
Sold Price $315,000
Property Type Single Family Home
Sub Type Detached
Listing Status Sold
Purchase Type For Sale
Square Footage 700 sqft
Price per Sqft $450
Subdivision Country Woods
MLS Listing ID 1003283287
Sold Date 01/11/18
Style Colonial
Bedrooms 4
Full Baths 2
Half Baths 1
HOA Fees $11/ann
HOA Y/N Y
Abv Grd Liv Area 200
Originating Board TREND
Year Built 1991
Annual Tax Amount $2,294
Tax Year 2016
Lot Size 0.350 Acres
Acres 0.35
Lot Dimensions 81X144
Property Description
Extremely Desirable & Quiet Neighborhood of Country Woods; street lights, over 30 acres of Open Space of Mature Trees, Open Fields & a Two Acre Fishing Pond.This beautiful brick front colonial home has been lovingly updated and cared for and shows very well. Inside you are greeted by hardwood floors in the foyer and newly carpeted living room, dining room and stairs. The entire home has been freshly painted and carpeted. The family room features a gas fireplace for those cold winter nights w/ a doorway leading out to the heated/cooled Sun-Room(2009) overlooking your large wooded lot leading into open community space. The kitchen looks fantastic with new hardware, granite counter tops, stainless steel appliances including a built in microwave and a walk in pantry; great for all of your storage needs! The kitchen dining area features a vaulted ceiling, skylight & a slider leading out to a newly stained deck that looks out on the private wooded back yard. Upstairs you will find a nice sized master bedroom,4 piece master on-suite w/ a skylight double vanity, granite counters and garden tub w/ separate shower. Upstairs also features 3 other nicely sized bedrooms that share a 2nd Full bath with double vanity & granite counters. Laundry is located upstairs just off the center hall, very convenient. The Bonus Room in Basement has been finished with a gas fireplace, tile floor, drop ceiling; great for that man cave or play room. This home also enjoys a newer roof(2011)HVAC(2009)Hot Water Heater(2015)New Carpet throughout(2017)Garage Doors(2017)
Location
State DE
County New Castle
Area Newark/Glasgow (30905)
Zoning NC21
Direction North
Rooms
Other Rooms Living Room, Dining Room, Primary Bedroom, Bedroom 2, Bedroom 3, Kitchen, Family Room, Bedroom 1, Laundry, Other, Attic
Basement Partial
Interior
Interior Features Butlers Pantry, Skylight(s), Ceiling Fan(s), Kitchen - Eat-In
Hot Water Natural Gas
Heating Gas, Forced Air, Programmable Thermostat
Cooling Central A/C
Flooring Wood, Fully Carpeted, Vinyl
Fireplaces Number 1
Fireplaces Type Gas/Propane
Equipment Disposal
Fireplace Y
Appliance Disposal
Heat Source Natural Gas
Laundry Upper Floor
Exterior
Exterior Feature Deck(s)
Garage Spaces 5.0
Utilities Available Cable TV
Water Access N
Roof Type Pitched,Shingle
Accessibility None
Porch Deck(s)
Attached Garage 2
Total Parking Spaces 5
Garage Y
Building
Lot Description Cul-de-sac, Level, Trees/Wooded
Story 2
Foundation Concrete Perimeter
Sewer Public Sewer
Water Public
Architectural Style Colonial
Level or Stories 2
Additional Building Above Grade, Below Grade
Structure Type Cathedral Ceilings,9'+ Ceilings
New Construction N
Schools
School District Colonial
Others
HOA Fee Include Common Area Maintenance
Senior Community No
Tax ID 10-048.40-034
Ownership Fee Simple
Security Features Security System
Acceptable Financing Conventional, VA, FHA 203(b)
Listing Terms Conventional, VA, FHA 203(b)
Financing Conventional,VA,FHA 203(b)
Read Less

Bought with Karen J Burke • Patterson-Schwartz-Hockessin
GET MORE INFORMATION




