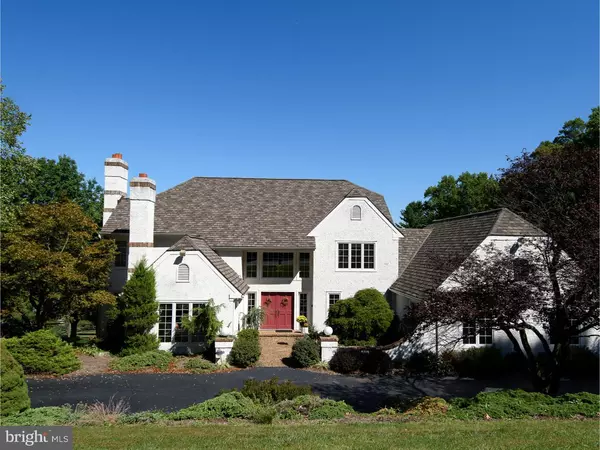For more information regarding the value of a property, please contact us for a free consultation.
485 FREEDOM VIEW LN Phoenixville, PA 19460
Want to know what your home might be worth? Contact us for a FREE valuation!

Our team is ready to help you sell your home for the highest possible price ASAP
Key Details
Sold Price $740,000
Property Type Single Family Home
Sub Type Detached
Listing Status Sold
Purchase Type For Sale
Square Footage 3,876 sqft
Price per Sqft $190
Subdivision Freedomview Estate
MLS Listing ID 1003578097
Sold Date 08/23/17
Style Traditional
Bedrooms 4
Full Baths 2
Half Baths 1
HOA Y/N N
Abv Grd Liv Area 3,876
Originating Board TREND
Year Built 1989
Annual Tax Amount $11,460
Tax Year 2017
Lot Size 0.974 Acres
Acres 0.97
Property Sub-Type Detached
Property Description
Custom built home on a cul-de-sac, designed by Ann Capron, with the best view on Valley Forge mountain! Warm & inviting, this home features updated materials and natural light throughout! Tucked down the driveway, you'll enter the home via a front courtyard into a two-story Center Hall foyer. To your left is the formal living room. With wall-to-wall carpeting, this sunken room is spacious with a gas fireplace. Great flow for entertaining, the dining room features French doors on two sides leading to the deck. Tucked off the foyer is a cozy den/library with built-in cabinetry, great natural light. Enter the heart of the home where you'll find an enormous kitchen with a layout perfect for the gourmet cook. Custom cabinetry, granite counters, breakfast bar/island with gas cooktop and double oven invite you to enjoy the space. Large breakfast nook welcomes you for family dinners or morning coffee! Step into the beautiful family room highlighted by the stone fireplace, three-walls of windows and vaulted ceiling. Sliders to the oversized, two-level deck with amazing views across the tree tops to the distant mountains! Laundry room, mudroom and large powder room complete the first floor. The second floor features a large master suite with fireplace, sitting area and en-suite bath with soaking tub, recently updated shower and oversized vanity. Plenty of his and her closet space completes the master suite. Three additional bedrooms and hall bath complete this level. All with great light, wall-to-wall carpeting and plenty of closet space. The living space expands via the basement which features a finished area, with many potential uses! Natural light and a walk-out slider make this fully functional space. There is plenty of unfinished basement space for storage or future expansion. Outside find beautiful landscaping and fenced yard with views. Meticulously maintained, this unique property is a rare offering on today's market. Great location for easy commute with access to major highways and enjoy local amenities including Valley Forge park, fine restaurants and upscale shopping!
Location
State PA
County Chester
Area Schuylkill Twp (10327)
Zoning R1
Rooms
Other Rooms Living Room, Dining Room, Primary Bedroom, Bedroom 2, Bedroom 3, Kitchen, Family Room, Bedroom 1, Laundry, Other
Basement Full, Unfinished
Interior
Interior Features Primary Bath(s), Kitchen - Island, Butlers Pantry, Ceiling Fan(s), WhirlPool/HotTub, Dining Area
Hot Water Natural Gas
Heating Gas, Forced Air
Cooling Central A/C
Flooring Wood, Fully Carpeted
Equipment Cooktop
Fireplace N
Appliance Cooktop
Heat Source Natural Gas
Laundry Main Floor
Exterior
Exterior Feature Deck(s)
Garage Spaces 6.0
Utilities Available Cable TV
Water Access N
Accessibility None
Porch Deck(s)
Attached Garage 3
Total Parking Spaces 6
Garage Y
Building
Lot Description Level, Sloping, Front Yard, Rear Yard, SideYard(s)
Story 2
Sewer Public Sewer
Water Public
Architectural Style Traditional
Level or Stories 2
Additional Building Above Grade
Structure Type Cathedral Ceilings,9'+ Ceilings
New Construction N
Schools
School District Phoenixville Area
Others
Senior Community No
Tax ID 27-06 -0226
Ownership Fee Simple
Security Features Security System
Read Less

Bought with David C Ashe • Keller Williams Real Estate -Exton



