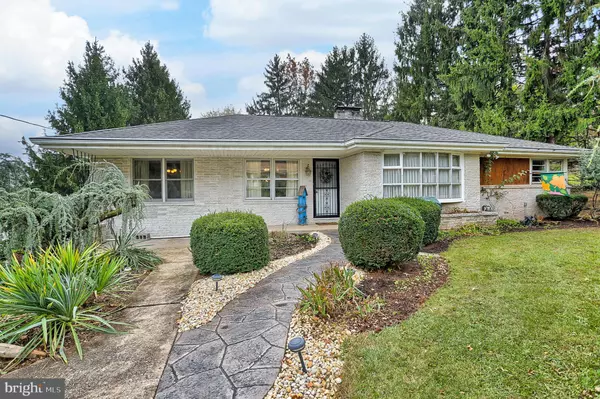For more information regarding the value of a property, please contact us for a free consultation.
2290 BROUGHER LN York, PA 17406
Want to know what your home might be worth? Contact us for a FREE valuation!

Our team is ready to help you sell your home for the highest possible price ASAP
Key Details
Sold Price $169,000
Property Type Single Family Home
Sub Type Detached
Listing Status Sold
Purchase Type For Sale
Square Footage 2,206 sqft
Price per Sqft $76
Subdivision Shiloh
MLS Listing ID 1000092782
Sold Date 12/22/17
Style Ranch/Rambler
Bedrooms 3
Full Baths 2
HOA Y/N N
Abv Grd Liv Area 1,223
Originating Board BRIGHT
Year Built 1961
Annual Tax Amount $4,098
Tax Year 2017
Lot Size 0.624 Acres
Acres 0.62
Property Description
This charming brick Rancher is situated on 0.63 acres and features a private back yard offering a large covered rear porch, spacious patio and picnic pavilion, ideal for outdoor entertaining. Nicely landscaped yard with mature shade trees. Open 1st floor offers a spacious Kitchen and Dining Room layout, great for entertaining. Living Room with gas fireplace and bay window overlooking the front yard, Kitchen with appliances, center island with seating and door leading to covered rear porch and Separate Dining area. Three nice size bedrooms and full Bath. Finished lower level offers a Family Room with wood fireplace, Office with built-in desk and gun cabinetry, Work shop and Full Bath with tons of storage and laundry area. Large covered front porch and attached side load 2 car garage. Great location, close to many local amenities. Conveniently located to Route 30, I-83 & Schools. Call to schedule your private tour today!
Location
State PA
County York
Area West Manchester Twp (15251)
Zoning RS
Rooms
Other Rooms Living Room, Dining Room, Bedroom 2, Bedroom 3, Kitchen, Family Room, Bedroom 1, Laundry, Office, Storage Room, Workshop, Full Bath
Basement Full, Heated, Partially Finished, Side Entrance, Workshop, Walkout Level
Main Level Bedrooms 3
Interior
Interior Features Kitchen - Island, Floor Plan - Open, Ceiling Fan(s), Exposed Beams, Built-Ins, Laundry Chute
Heating Gas, Forced Air
Cooling Central A/C
Flooring Ceramic Tile, Carpet, Hardwood, Vinyl
Fireplaces Number 2
Fireplaces Type Gas/Propane, Wood
Equipment Refrigerator, Oven/Range - Electric, Cooktop
Fireplace Y
Appliance Refrigerator, Oven/Range - Electric, Cooktop
Heat Source Natural Gas
Laundry Basement, Lower Floor
Exterior
Exterior Feature Porch(es), Patio(s)
Garage Garage - Side Entry
Garage Spaces 2.0
Water Access N
Roof Type Asphalt
Accessibility Level Entry - Main
Porch Porch(es), Patio(s)
Attached Garage 2
Total Parking Spaces 2
Garage Y
Building
Story 1
Sewer Public Sewer
Water Public
Architectural Style Ranch/Rambler
Level or Stories 1
Additional Building Above Grade, Below Grade
New Construction N
Schools
High Schools West York Area
School District West York Area
Others
Tax ID 51-000-07-0128-A0-00000
Ownership Fee Simple
SqFt Source Assessor
Acceptable Financing Conventional, FHA, VA
Listing Terms Conventional, FHA, VA
Financing Conventional,FHA,VA
Special Listing Condition Standard
Read Less

Bought with Barbara A Deardorff • Berkshire Hathaway HomeServices Homesale Realty
GET MORE INFORMATION




