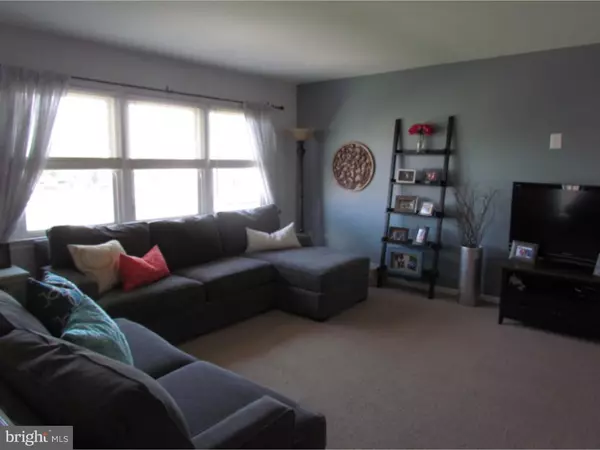For more information regarding the value of a property, please contact us for a free consultation.
75 MARTHA DR Levittown, PA 19054
Want to know what your home might be worth? Contact us for a FREE valuation!

Our team is ready to help you sell your home for the highest possible price ASAP
Key Details
Sold Price $334,900
Property Type Single Family Home
Sub Type Detached
Listing Status Sold
Purchase Type For Sale
Square Footage 2,000 sqft
Price per Sqft $167
Subdivision Village Of Notting
MLS Listing ID 1003870989
Sold Date 04/16/16
Style Contemporary,Bi-level
Bedrooms 3
Full Baths 2
HOA Y/N N
Abv Grd Liv Area 2,000
Originating Board TREND
Year Built 1977
Annual Tax Amount $6,297
Tax Year 2016
Lot Size 0.287 Acres
Acres 0.29
Lot Dimensions 100X125
Property Description
Beautiful 3 bedroom,2 full bath...maintained and impeccably decorated and updated - this home is truly move-in condition. Remodeled kitchen boasts ceramic floor, s/s sink, plenty cabinetry with wine rack & pantry, & newer refrigerator (2016). Expanded family room with recessed lighting can be altered to regain 4th bedroom or home office. Sunroom addition for year-round enjoyment leads out to an expansive patio (with footers), fenced yard with huge shed, & fabulous inground saline pool with liner, chlorine generator, dolphin cleaner, plus safety covers. Recent improvements: fresh paint in warm tones, highly upgraded carpeting, vinyl clad replacement windows, red cedar fence (2008), 2 new daylit garage doors. Updated main level bath plus expanded lower level bath with exit to patio & pool, serves as cabana bath. Located in award-winning Pennsbury school district and convenient to major arteries, shopping, entertainment, & top medical facilities.
Location
State PA
County Bucks
Area Falls Twp (10113)
Zoning LMR
Rooms
Other Rooms Living Room, Dining Room, Primary Bedroom, Bedroom 2, Kitchen, Family Room, Bedroom 1, Other
Basement Full
Interior
Interior Features Ceiling Fan(s)
Hot Water Natural Gas
Heating Gas, Forced Air
Cooling Central A/C
Flooring Wood, Fully Carpeted, Tile/Brick
Equipment Dishwasher
Fireplace N
Appliance Dishwasher
Heat Source Natural Gas
Laundry Lower Floor
Exterior
Exterior Feature Deck(s), Patio(s)
Garage Spaces 5.0
Pool In Ground
Water Access N
Accessibility None
Porch Deck(s), Patio(s)
Attached Garage 2
Total Parking Spaces 5
Garage Y
Building
Lot Description Level, Front Yard, Rear Yard
Sewer Public Sewer
Water Public
Architectural Style Contemporary, Bi-level
Additional Building Above Grade
Structure Type Cathedral Ceilings
New Construction N
Schools
Elementary Schools Fallsington
High Schools Pennsbury
School District Pennsbury
Others
Senior Community No
Tax ID 13-036-076
Ownership Fee Simple
Read Less

Bought with John A Griffin IV • Keller Williams Real Estate-Langhorne
GET MORE INFORMATION




