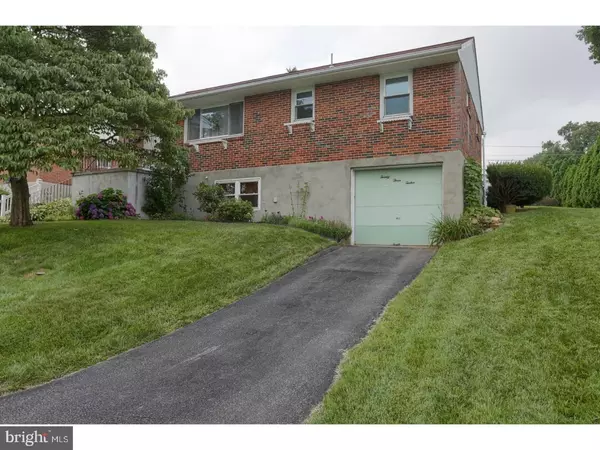For more information regarding the value of a property, please contact us for a free consultation.
2312 MCKINLEY AVE West Lawn, PA 19609
Want to know what your home might be worth? Contact us for a FREE valuation!

Our team is ready to help you sell your home for the highest possible price ASAP
Key Details
Sold Price $156,000
Property Type Single Family Home
Sub Type Detached
Listing Status Sold
Purchase Type For Sale
Square Footage 1,224 sqft
Price per Sqft $127
Subdivision Springton Village
MLS Listing ID 1000257747
Sold Date 11/28/17
Style Traditional,Split Level
Bedrooms 3
Full Baths 2
HOA Y/N N
Abv Grd Liv Area 1,224
Originating Board TREND
Year Built 1958
Annual Tax Amount $3,146
Tax Year 2017
Lot Size 8,712 Sqft
Acres 0.2
Lot Dimensions 0X0
Property Description
Location, location, location. Don't miss out on this charming home in desirable Wilson School District. What a wonderful place to call home featuring 3 bedrooms and two baths. There are many upgrades including newer HVAC, new roof, wood flooring, 2nd bathroom on lower level, conversion from oil heat to economical gas heat and replacement windows just to name a few. You will love the eat-in kitchen with newer stainless appliances and plenty of cabinet space. The lower level offers a family room for added convenience and privacy. On the lower level you will also find another full bathroom, laundry room and workroom plus entry to the attached garage. Come check out the backyard which is great for entertaining family and friends. Hurry and don't miss your chance to own a single home in Spring Twp! Square footage includes finished family room on lower level. Contact me today for your private tour.
Location
State PA
County Berks
Area Spring Twp (10280)
Zoning RES
Rooms
Other Rooms Living Room, Primary Bedroom, Bedroom 2, Kitchen, Family Room, Bedroom 1, Laundry, Other, Workshop
Basement Full, Outside Entrance, Fully Finished
Interior
Interior Features Butlers Pantry, Kitchen - Eat-In
Hot Water Natural Gas
Heating Forced Air
Cooling Central A/C
Flooring Wood, Fully Carpeted, Vinyl, Tile/Brick
Equipment Oven - Self Cleaning, Dishwasher, Energy Efficient Appliances, Built-In Microwave
Fireplace N
Appliance Oven - Self Cleaning, Dishwasher, Energy Efficient Appliances, Built-In Microwave
Heat Source Natural Gas
Laundry Lower Floor
Exterior
Exterior Feature Patio(s)
Garage Spaces 3.0
Water Access N
Accessibility None
Porch Patio(s)
Attached Garage 1
Total Parking Spaces 3
Garage Y
Building
Story Other
Sewer Public Sewer
Water Public
Architectural Style Traditional, Split Level
Level or Stories Other
Additional Building Above Grade, Shed
New Construction N
Schools
School District Wilson
Others
Senior Community No
Tax ID 80-4386-16-94-4012
Ownership Fee Simple
Acceptable Financing Conventional, VA, FHA 203(b)
Listing Terms Conventional, VA, FHA 203(b)
Financing Conventional,VA,FHA 203(b)
Read Less

Bought with Deb Bensinger • Coldwell Banker Realty
GET MORE INFORMATION




