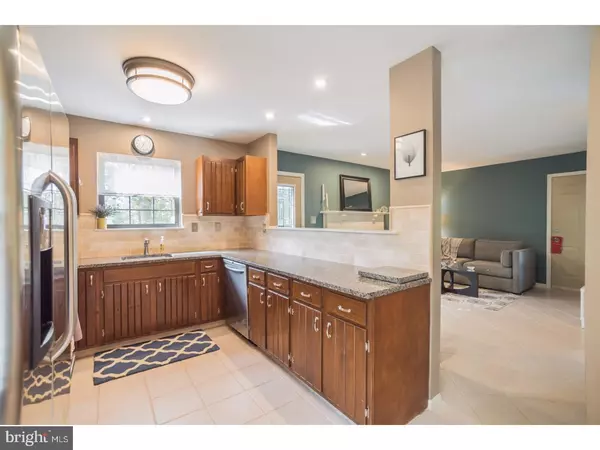For more information regarding the value of a property, please contact us for a free consultation.
720 GATEWAY RD Hockessin, DE 19707
Want to know what your home might be worth? Contact us for a FREE valuation!

Our team is ready to help you sell your home for the highest possible price ASAP
Key Details
Sold Price $336,498
Property Type Single Family Home
Sub Type Detached
Listing Status Sold
Purchase Type For Sale
Square Footage 1,900 sqft
Price per Sqft $177
Subdivision Gateway Farms
MLS Listing ID 1001204157
Sold Date 12/15/17
Style Ranch/Rambler
Bedrooms 3
Full Baths 2
Half Baths 1
HOA Y/N N
Abv Grd Liv Area 1,900
Originating Board TREND
Year Built 1985
Annual Tax Amount $2,930
Tax Year 2017
Lot Size 0.530 Acres
Acres 0.53
Lot Dimensions 94X228
Property Description
A Hockessin Hidden Gem! Gorgeously well maintained Raised Ranch located on a Private Picturesque lot in Popular Gateway Farms. Upon entering notice the gleaming hardwood floors and neutral colors surely to satisfy any decor. The Beautifully Updated Kitchen features Stainless Steel appliances, Granite countertops, undermount sink, ceramic backsplash, tile floors, two pantry cabinets, and recessed lighting. The open family room with brick fireplace with access to deck is the perfect place to relax at the end of a long day. Enjoy the views or the private landscaped yard or enjoy a family bbq on this well maintained deck. The spacious master bedroom boasts a sitting area, walk-in closet, private bath and access to patio overlooking the serenity of the wooded rear yard. You will feel secluded but are close to all major roads like route 41 and route 7, Downtown Wilmington, Longwood gardens and more. Make your appointment today as this will not last long.
Location
State DE
County New Castle
Area Hockssn/Greenvl/Centrvl (30902)
Zoning NC21
Rooms
Other Rooms Living Room, Dining Room, Primary Bedroom, Bedroom 2, Kitchen, Family Room, Bedroom 1, Laundry
Interior
Interior Features Primary Bath(s), Butlers Pantry
Hot Water Electric
Heating Gas, Heat Pump - Gas BackUp
Cooling Central A/C
Flooring Wood, Fully Carpeted, Tile/Brick
Fireplaces Number 1
Equipment Built-In Range, Dishwasher, Refrigerator, Disposal, Built-In Microwave
Fireplace Y
Appliance Built-In Range, Dishwasher, Refrigerator, Disposal, Built-In Microwave
Heat Source Natural Gas
Laundry Lower Floor
Exterior
Exterior Feature Patio(s)
Garage Spaces 4.0
Water Access N
Roof Type Pitched,Shingle
Accessibility None
Porch Patio(s)
Attached Garage 1
Total Parking Spaces 4
Garage Y
Building
Lot Description Level, Sloping, Front Yard, Rear Yard, SideYard(s)
Story 1
Sewer Public Sewer
Water Public
Architectural Style Ranch/Rambler
Level or Stories 1
Additional Building Above Grade
New Construction N
Schools
Elementary Schools North Star
Middle Schools Alexis I. Du Pont
High Schools John Dickinson
School District Red Clay Consolidated
Others
Senior Community No
Tax ID 08-013.30-062
Ownership Fee Simple
Read Less

Bought with David C Kidder • Weichert Realtors-Limestone
GET MORE INFORMATION




