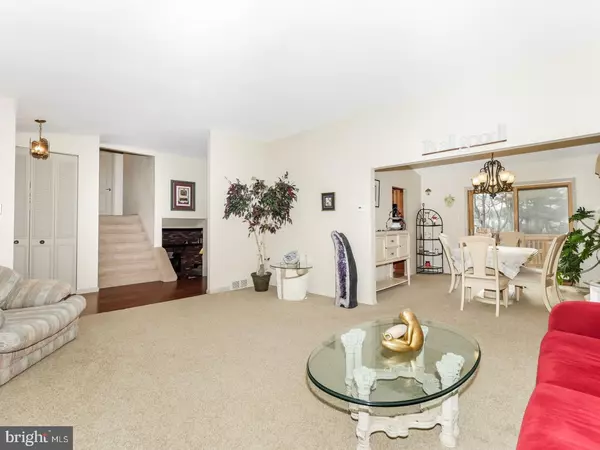For more information regarding the value of a property, please contact us for a free consultation.
1144 ROZEL AVE Southampton, PA 18966
Want to know what your home might be worth? Contact us for a FREE valuation!

Our team is ready to help you sell your home for the highest possible price ASAP
Key Details
Sold Price $355,500
Property Type Single Family Home
Sub Type Detached
Listing Status Sold
Purchase Type For Sale
Square Footage 2,568 sqft
Price per Sqft $138
Subdivision Latimer Farms
MLS Listing ID 1002603151
Sold Date 03/30/17
Style Colonial,Split Level
Bedrooms 4
Full Baths 2
Half Baths 1
HOA Y/N N
Abv Grd Liv Area 1,918
Originating Board TREND
Year Built 1968
Annual Tax Amount $4,890
Tax Year 2017
Lot Size 0.258 Acres
Acres 0.26
Lot Dimensions 75X150
Property Description
Fantastic and well maintained 4 bedroom home with wonderful space both inside and out. From the incredible park-like setting of the scenic backyard to the lovingly maintained and stylish interior, there is a long list of things to love about this home. You'll notice the brand new hardwood flooring in the entryway as soon as you step in. There is new, neutral carpet in the large living room and formal dining room. The cheery, remodeled kitchen with beautiful solid wood cabinetry features a GAS range, newer vinyl flooring, a sizable breakfast area, pantry closet, lovely tile counter tops and a gorgeous, brand new, large tile back splash. This entire level of the home is bright, airy and wide open making it a fantastic place for family and friends to gather. A few steps to the lower level is the very large family room with the focal point being a full brick wall and fireplace with wood burning insert and blower creating both beauty and function as a supplementary heat source. The FR opens to the fully enclosed porch with the enticing Jacuzzi (included or not as buyer chooses), ceiling an, and 3 skylights. Also on the lower level is the powder room, large laundry room, garage access, and a short flight of stairs down to the 600 sq. ft., terrific finished basement. On the upper level you'll find 4 bedrooms, all with new wall to wall carpet over hardwood floors. The freshly painted master features a walk-in closet and a remodeled bathroom with stall shower. The expansive yard is a nature lover's paradise with mature trees to be enjoyed not only from the enclosed porch but there's also a patio off the porch and the 2 tier deck off the dining room. Both indoor and outdoor entertaining is a breeze. This great home also features replacement windows with the exception of the living room, newer A/C compressor, newer furnace and water heater, and pull down stair access to a fully floored attic offering fabulous additional storage space. Situated on a picturesque street, just a short walk from the popular Maplewood Swim Club and close enough to major routes like the PA Turnpike, I-95 and Route 1 to be convenient, you're far enough away to allow for total suburban tranquility.
Location
State PA
County Bucks
Area Upper Southampton Twp (10148)
Zoning R3
Rooms
Other Rooms Living Room, Dining Room, Primary Bedroom, Bedroom 2, Bedroom 3, Kitchen, Family Room, Bedroom 1, Laundry, Other, Attic
Basement Full
Interior
Interior Features Primary Bath(s), Skylight(s), Ceiling Fan(s), Attic/House Fan, Stall Shower, Kitchen - Eat-In
Hot Water Natural Gas
Heating Gas, Forced Air
Cooling Central A/C
Flooring Wood, Fully Carpeted, Vinyl
Fireplaces Number 1
Fireplaces Type Brick
Equipment Built-In Range, Dishwasher, Disposal, Built-In Microwave
Fireplace Y
Window Features Replacement
Appliance Built-In Range, Dishwasher, Disposal, Built-In Microwave
Heat Source Natural Gas
Laundry Lower Floor
Exterior
Exterior Feature Deck(s), Patio(s), Porch(es)
Garage Inside Access
Garage Spaces 4.0
Utilities Available Cable TV
Roof Type Pitched,Shingle
Accessibility None
Porch Deck(s), Patio(s), Porch(es)
Attached Garage 1
Total Parking Spaces 4
Garage Y
Building
Story Other
Sewer Public Sewer
Water Public
Architectural Style Colonial, Split Level
Level or Stories Other
Additional Building Above Grade, Below Grade
Structure Type 9'+ Ceilings
New Construction N
Schools
Middle Schools Eugene Klinger
High Schools William Tennent
School District Centennial
Others
Senior Community No
Tax ID 48-016-298
Ownership Fee Simple
Acceptable Financing Conventional, VA, FHA 203(b)
Listing Terms Conventional, VA, FHA 203(b)
Financing Conventional,VA,FHA 203(b)
Read Less

Bought with Mike Carr • Keller Williams Real Estate-Horsham
GET MORE INFORMATION




