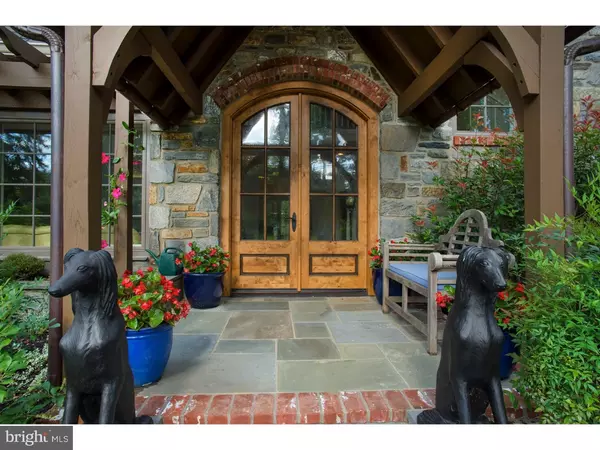For more information regarding the value of a property, please contact us for a free consultation.
705 STOKE RD Villanova, PA 19085
Want to know what your home might be worth? Contact us for a FREE valuation!

Our team is ready to help you sell your home for the highest possible price ASAP
Key Details
Sold Price $1,375,000
Property Type Single Family Home
Sub Type Detached
Listing Status Sold
Purchase Type For Sale
Square Footage 4,900 sqft
Price per Sqft $280
Subdivision None Available
MLS Listing ID 1003486671
Sold Date 03/23/17
Style Colonial
Bedrooms 4
Full Baths 4
Half Baths 1
HOA Y/N N
Abv Grd Liv Area 4,900
Originating Board TREND
Year Built 2014
Annual Tax Amount $22,431
Tax Year 2017
Lot Size 1.295 Acres
Acres 1.5
Lot Dimensions 289
Property Description
Stunning custom designed and masterfully crafted by Certified Sustainable Builder, William Felton. Situated on a gorgeous 1 1/3 acre home site with mature trees, estate fencing and abundant plantings. Some special features include gourmet kitchen with Thermador appliance package, 3 star energy rating, 8 zone radiant heat throughout first floor including garage. High efficiency gas heat on second floor, custom hardwood front and garage doors. Red Oak wide plank hardwood flooring throughout first floor, rear stairs to 2nd floor family room and walk up stairs to large floored attic, The second level features a convenient bonus room ideal for expanded family space or as an all purpose room or spacious office. An ideal First floor master suite offers his and her baths and generous closets. With access from the Great Room and Kitchen with park like views. Three additional guest or family bedrooms each with en-suite baths.
Location
State PA
County Montgomery
Area Lower Merion Twp (10640)
Zoning R1
Rooms
Other Rooms Living Room, Dining Room, Primary Bedroom, Bedroom 2, Bedroom 3, Kitchen, Family Room, Bedroom 1, Other, Attic
Interior
Interior Features Primary Bath(s), Kitchen - Island, Butlers Pantry, Kitchen - Eat-In
Hot Water Natural Gas
Heating Gas, Hot Water
Cooling Central A/C
Flooring Wood, Tile/Brick
Fireplaces Number 1
Equipment Cooktop
Fireplace Y
Appliance Cooktop
Heat Source Natural Gas
Laundry Main Floor
Exterior
Exterior Feature Patio(s)
Garage Spaces 6.0
Waterfront N
Water Access N
Accessibility None
Porch Patio(s)
Attached Garage 3
Total Parking Spaces 6
Garage Y
Building
Lot Description Corner, Front Yard, Rear Yard
Story 2
Sewer Public Sewer
Water Public
Architectural Style Colonial
Level or Stories 2
Additional Building Above Grade
New Construction N
Schools
School District Lower Merion
Others
Senior Community No
Tax ID 40-00-44044-007
Ownership Fee Simple
Acceptable Financing Conventional
Listing Terms Conventional
Financing Conventional
Read Less

Bought with Lisa Liacouras • BHHS Fox & Roach-Bryn Mawr
GET MORE INFORMATION




