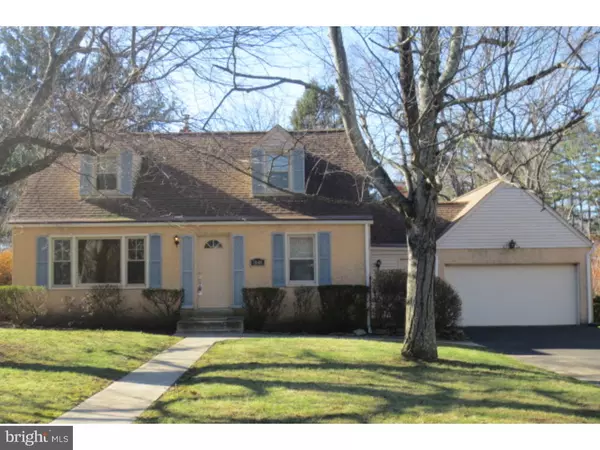For more information regarding the value of a property, please contact us for a free consultation.
1048 CHERRY LN Southampton, PA 18966
Want to know what your home might be worth? Contact us for a FREE valuation!

Our team is ready to help you sell your home for the highest possible price ASAP
Key Details
Sold Price $330,500
Property Type Single Family Home
Sub Type Detached
Listing Status Sold
Purchase Type For Sale
Square Footage 2,267 sqft
Price per Sqft $145
Subdivision Southampton Hghts
MLS Listing ID 1003880045
Sold Date 05/20/16
Style Cape Cod
Bedrooms 3
Full Baths 2
HOA Y/N N
Abv Grd Liv Area 2,267
Originating Board TREND
Year Built 1952
Annual Tax Amount $4,311
Tax Year 2016
Lot Size 0.305 Acres
Acres 0.3
Lot Dimensions 80X166
Property Description
Welcome to this charming, quaint, updated home which is tucked away on a quiet residential street in Southampton. This home features an updated kitchen with granite counter tops, hardwood floors, stone back splash with inlaid tile, huge sink and walnut cabinets with organizing pantry. Off the kitchen is a breakfast room with hardwood floors and chair rail. To the other side is a large living room with a brick fireplace, hardwood flooring, bay window and two more windows for a bright feeling. From there you will find two large bedrooms, both with a cedar closets, hardwood flooring and one with a window seat and storage. There is a full updated bathroom with ceramic tiling and a linen closet. There is also a very large family room with a full brick wall fireplace, hardwood flooring, ceiling fan, door to backyard, and chair rail. The family room opens into an open dining room for those family gatherings. Off the family room you step down to a library with a floor to ceiling bookcase, and a beautiful brick wall. Adjacent to that is a nice office. There is also a large bedroom upstairs with a cedar closet which is a walk in along with another walk in closet and an additional closet. This room has beautiful parquet floors and a nice window seat with storage. The updated master bathroom has two lovely sinks, a large tiled showed with two shower heads, a large soaking tub, beautiful ceramic tile flooring and a walk in closet, along with an additional closet and linen closet. This home also has a very clean basement with shelving along with a wash tub and dehumidifier. Let's not forget the oversized garage with door to backyard. Also new hot water heater, new garbage disposal, new ac unit and offering 1 yr home warranty to buyer. This home is five minutes away from shopping, restaurants and convenient to major highways.
Location
State PA
County Bucks
Area Upper Southampton Twp (10148)
Zoning R3
Rooms
Other Rooms Living Room, Dining Room, Primary Bedroom, Bedroom 2, Kitchen, Family Room, Bedroom 1, Other, Attic
Basement Full, Unfinished
Interior
Interior Features Primary Bath(s), Butlers Pantry, Ceiling Fan(s), Exposed Beams, Stall Shower, Dining Area
Hot Water Electric
Heating Oil, Forced Air
Cooling Central A/C
Flooring Wood, Tile/Brick
Fireplaces Number 2
Fireplaces Type Brick
Equipment Oven - Self Cleaning, Dishwasher, Disposal
Fireplace Y
Window Features Bay/Bow,Replacement
Appliance Oven - Self Cleaning, Dishwasher, Disposal
Heat Source Oil
Laundry Basement
Exterior
Garage Spaces 4.0
Utilities Available Cable TV
Water Access N
Roof Type Flat,Pitched,Shingle
Accessibility None
Attached Garage 1
Total Parking Spaces 4
Garage Y
Building
Lot Description Level, Open
Story 1.5
Sewer Public Sewer
Water Public
Architectural Style Cape Cod
Level or Stories 1.5
Additional Building Above Grade
New Construction N
Schools
School District Centennial
Others
Senior Community No
Tax ID 48-013-304
Ownership Fee Simple
Acceptable Financing Conventional, VA, FHA 203(b)
Listing Terms Conventional, VA, FHA 203(b)
Financing Conventional,VA,FHA 203(b)
Read Less

Bought with Stacy Hilman • Keller Williams Real Estate-Doylestown
GET MORE INFORMATION




