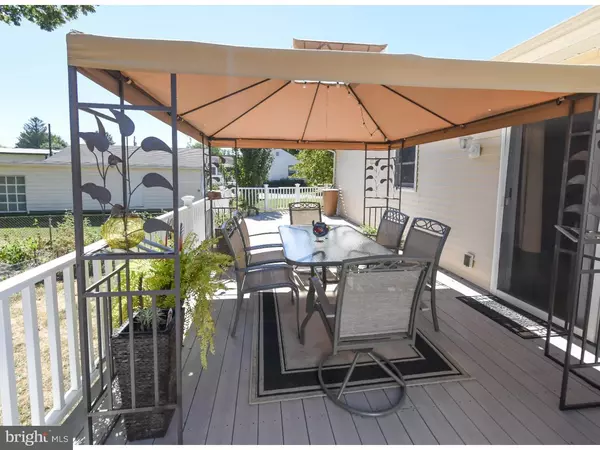For more information regarding the value of a property, please contact us for a free consultation.
603 4TH AVE Croydon, PA 19021
Want to know what your home might be worth? Contact us for a FREE valuation!

Our team is ready to help you sell your home for the highest possible price ASAP
Key Details
Sold Price $229,999
Property Type Single Family Home
Sub Type Detached
Listing Status Sold
Purchase Type For Sale
Square Footage 1,248 sqft
Price per Sqft $184
Subdivision Croydon
MLS Listing ID 1003881121
Sold Date 12/16/16
Style Ranch/Rambler
Bedrooms 3
Full Baths 2
HOA Y/N N
Abv Grd Liv Area 1,248
Originating Board TREND
Year Built 2008
Annual Tax Amount $5,522
Tax Year 2016
Lot Size 7,379 Sqft
Acres 0.17
Lot Dimensions 90X100
Property Description
Welcome Home!! Move right into this open concept ranch situated on a peaceful block in Croydon. This beautifully maintained home is less than 8 yrs! Upon entering, the living room offers neutral tones, vaulted ceilings, picture window and w/w carpet. As you walk through the dining area, be sure to check out the tranquil view of the backyard with a sliding door leading to a large deck (canopy included). The kitchen offers energy efficient, stainless steel appliances, breakfast bar and lots of cabinet space. The master bedroom includes w/w carpeting, a ceiling fan and full bathroom, with jack and jill door leading into the laundry area. The second and third bedrooms, located on the opposite end of this home, also include ceiling fans with remote control and second full bathroom in hall. Head down to the incredible walkout basement with 9 foot ceilings and endless possibilities for additional living space, gym, or future bar and still with plenty of storage space. Close to transportation, major highways, shopping and the river.
Location
State PA
County Bucks
Area Bristol Twp (10105)
Zoning R3
Rooms
Other Rooms Living Room, Dining Room, Primary Bedroom, Bedroom 2, Kitchen, Bedroom 1, Laundry, Other
Basement Full, Outside Entrance
Interior
Interior Features Primary Bath(s), Breakfast Area
Hot Water Electric
Heating Gas, Forced Air
Cooling Central A/C
Flooring Fully Carpeted
Equipment Cooktop, Oven - Double, Oven - Self Cleaning, Dishwasher, Disposal, Energy Efficient Appliances, Built-In Microwave
Fireplace N
Window Features Energy Efficient
Appliance Cooktop, Oven - Double, Oven - Self Cleaning, Dishwasher, Disposal, Energy Efficient Appliances, Built-In Microwave
Heat Source Natural Gas
Laundry Main Floor
Exterior
Exterior Feature Deck(s)
Garage Spaces 3.0
Fence Other
Water Access N
Roof Type Pitched,Shingle
Accessibility None
Porch Deck(s)
Total Parking Spaces 3
Garage N
Building
Lot Description Level, Front Yard, Rear Yard, SideYard(s)
Story 1
Foundation Concrete Perimeter
Sewer Public Sewer
Water Public
Architectural Style Ranch/Rambler
Level or Stories 1
Additional Building Above Grade
Structure Type 9'+ Ceilings
New Construction N
Schools
High Schools Truman Senior
School District Bristol Township
Others
Senior Community No
Tax ID 05-007-081-002
Ownership Fee Simple
Acceptable Financing Conventional, VA, FHA 203(k), FHA 203(b)
Listing Terms Conventional, VA, FHA 203(k), FHA 203(b)
Financing Conventional,VA,FHA 203(k),FHA 203(b)
Read Less

Bought with John M Farruggella • Keller Williams Real Estate - Newtown



