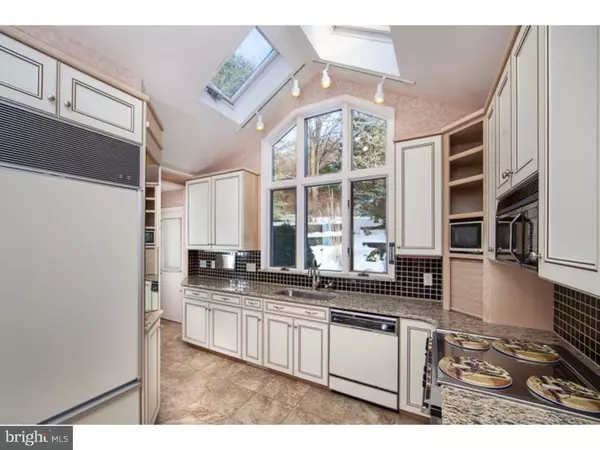For more information regarding the value of a property, please contact us for a free consultation.
1835 LORRAINE RD Reading, PA 19604
Want to know what your home might be worth? Contact us for a FREE valuation!

Our team is ready to help you sell your home for the highest possible price ASAP
Key Details
Sold Price $222,000
Property Type Single Family Home
Sub Type Detached
Listing Status Sold
Purchase Type For Sale
Square Footage 2,780 sqft
Price per Sqft $79
Subdivision Hampden Heights
MLS Listing ID 1003891007
Sold Date 10/12/16
Style Contemporary,Ranch/Rambler
Bedrooms 3
Full Baths 2
Half Baths 1
HOA Y/N N
Abv Grd Liv Area 1,900
Originating Board TREND
Year Built 1956
Annual Tax Amount $6,427
Tax Year 2016
Lot Size 0.450 Acres
Acres 0.45
Lot Dimensions 130 X 160
Property Description
This mid-century modern style ranch home is located in the community of Hampden Heights. Upon entering the home, you see the cherry hardwood flooring throughout the open living and dining rooms. A patio door in the dining room leads to the rear yard. The kitchen has a cathedral ceiling with skylights and also features glazed cabinets, tile backsplash and floors and granite counter tops. The large picture window over the kitchen sink gives you a great look at the tiered rear yard. The kitchen also has a built-in sub-zero refrigerator, desk area, and pantry. A nicely placed breakfast room with a triple window overlooking the yard neatly finishes the kitchen space. The main level is complete with a master bedroom suite, two other bedrooms, and a study that could be a fourth bedroom if needed. The master bedroom has a double wall closet and master bath. One of the secondary bedrooms has a built-in entertainment center while the study has a built-in desk area. The finished basement is almost cavernous. It features a gas fireplace, serving area, powder room, built-in shelving and ample storage. the two-car garage has a work area that limits the need for a shed. The home was built by master craftsman Ward Hayes who was known for quality craftsmanship and top quality building materials. This home has lots of mid-century charm and is waiting for a new owner.
Location
State PA
County Berks
Area Reading City (10201)
Zoning RES
Direction Northwest
Rooms
Other Rooms Living Room, Dining Room, Primary Bedroom, Bedroom 2, Kitchen, Family Room, Bedroom 1, Other, Attic
Basement Full, Fully Finished
Interior
Interior Features Primary Bath(s), Butlers Pantry, Skylight(s), Dining Area
Hot Water Natural Gas
Heating Gas, Forced Air
Cooling Central A/C
Flooring Wood, Fully Carpeted, Tile/Brick, Marble
Fireplaces Number 1
Fireplaces Type Stone
Equipment Oven - Self Cleaning, Dishwasher, Refrigerator, Disposal, Built-In Microwave
Fireplace Y
Window Features Bay/Bow
Appliance Oven - Self Cleaning, Dishwasher, Refrigerator, Disposal, Built-In Microwave
Heat Source Natural Gas
Laundry Basement
Exterior
Exterior Feature Patio(s), Porch(es)
Garage Inside Access, Garage Door Opener
Garage Spaces 2.0
Utilities Available Cable TV
Waterfront N
Water Access N
Roof Type Pitched,Shingle
Accessibility None
Porch Patio(s), Porch(es)
Attached Garage 2
Total Parking Spaces 2
Garage Y
Building
Story 1
Foundation Brick/Mortar
Sewer Public Sewer
Water Public
Architectural Style Contemporary, Ranch/Rambler
Level or Stories 1
Additional Building Above Grade, Below Grade
Structure Type Cathedral Ceilings
New Construction N
Schools
Elementary Schools Thirteenth And Union
Middle Schools Northeast
High Schools Reading Senior
School District Reading
Others
Senior Community No
Tax ID 17-5318-80-40-9062
Ownership Fee Simple
Security Features Security System
Acceptable Financing Conventional, VA, FHA 203(b)
Listing Terms Conventional, VA, FHA 203(b)
Financing Conventional,VA,FHA 203(b)
Read Less

Bought with Jose L Guzman • Berks Realty Group
GET MORE INFORMATION




