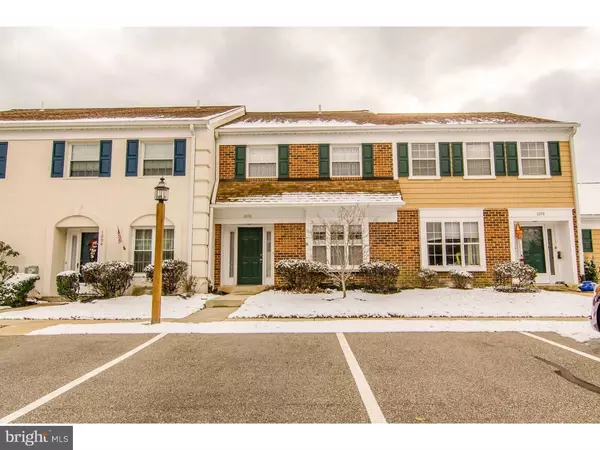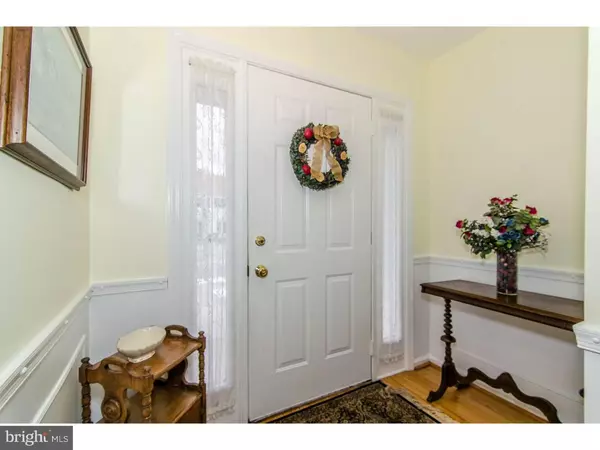For more information regarding the value of a property, please contact us for a free consultation.
1096 PUTNAM BLVD Wallingford, PA 19086
Want to know what your home might be worth? Contact us for a FREE valuation!

Our team is ready to help you sell your home for the highest possible price ASAP
Key Details
Sold Price $182,000
Property Type Townhouse
Sub Type Interior Row/Townhouse
Listing Status Sold
Purchase Type For Sale
Square Footage 1,680 sqft
Price per Sqft $108
Subdivision Weston Village
MLS Listing ID 1003912491
Sold Date 04/28/16
Style Colonial
Bedrooms 3
Full Baths 2
Half Baths 1
HOA Fees $269/mo
HOA Y/N N
Abv Grd Liv Area 1,680
Originating Board TREND
Year Built 1992
Annual Tax Amount $5,556
Tax Year 2016
Lot Size 741 Sqft
Acres 0.02
Property Description
Lovely 3 Bedroom, 2.5 Bath Townhome in the Weston Village community of Putnam Village. This 23 year old unit was the original model and has been lovingly updated and maintained by the original owners. There are hardwood floors in the entrance Foyer, spacious Living Room and Dining Area. Sliders off the Living Room lead to the Patio with awning. Pergo wood flooring enhances the Kitchen and Breakfast Nook and Corian counters bring warmth and charm to the Kitchen. There is Wainscoting in the eating area and entrance Hall. A Powder Room and Hall closet complete the 1st floor. Upstairs is a large Master Bedroom with Master Bath, two additional Bedrooms, a full Hall Bath and Laundry facilities. New wall to wall carpeting on the stairs, Hallway and Bedrooms. There is a large unfinished Basement in the lower level. Homeowners will enjoy the best of Condo living. No need to worry about lawn care or snow removal. Spend that time at the clubhouse or in the swimming pool. Close to all major roads, shopping and restaurants, plus the highly rated Wallingford-Swarthmore School District.
Location
State PA
County Delaware
Area Nether Providence Twp (10434)
Zoning RESID
Rooms
Other Rooms Living Room, Dining Room, Primary Bedroom, Bedroom 2, Kitchen, Bedroom 1, Laundry, Attic
Basement Full, Unfinished
Interior
Interior Features Primary Bath(s), Butlers Pantry, Ceiling Fan(s), Stall Shower, Dining Area
Hot Water Electric
Heating Electric, Heat Pump - Electric BackUp, Forced Air
Cooling Central A/C
Flooring Wood, Fully Carpeted
Fireplaces Number 1
Equipment Built-In Range, Oven - Self Cleaning, Dishwasher, Disposal
Fireplace Y
Appliance Built-In Range, Oven - Self Cleaning, Dishwasher, Disposal
Heat Source Electric
Laundry Upper Floor
Exterior
Exterior Feature Patio(s)
Amenities Available Swimming Pool, Tennis Courts, Club House
Water Access N
Roof Type Pitched
Accessibility None
Porch Patio(s)
Garage N
Building
Story 2
Foundation Concrete Perimeter, Brick/Mortar
Sewer Public Sewer
Water Public
Architectural Style Colonial
Level or Stories 2
Additional Building Above Grade
New Construction N
Schools
Middle Schools Strath Haven
High Schools Strath Haven
School District Wallingford-Swarthmore
Others
Pets Allowed Y
HOA Fee Include Pool(s),Common Area Maintenance,Ext Bldg Maint,Lawn Maintenance,Snow Removal,Trash,Water,Sewer,Insurance
Senior Community No
Tax ID 34-00-02227-42
Ownership Condominium
Acceptable Financing Conventional, VA, FHA 203(b)
Listing Terms Conventional, VA, FHA 203(b)
Financing Conventional,VA,FHA 203(b)
Pets Allowed Case by Case Basis
Read Less

Bought with Suzanne Hoyle • BHHS Fox & Roach-Media
GET MORE INFORMATION




