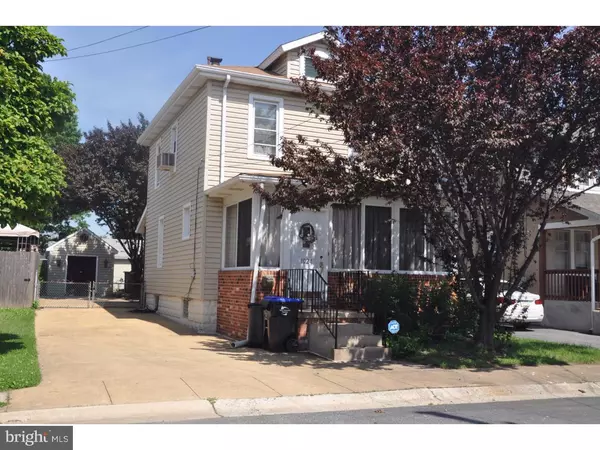For more information regarding the value of a property, please contact us for a free consultation.
1024 BEESON AVE Upper Chichester, PA 19061
Want to know what your home might be worth? Contact us for a FREE valuation!

Our team is ready to help you sell your home for the highest possible price ASAP
Key Details
Sold Price $118,000
Property Type Single Family Home
Sub Type Detached
Listing Status Sold
Purchase Type For Sale
Square Footage 1,080 sqft
Price per Sqft $109
Subdivision The Woods
MLS Listing ID 1003925051
Sold Date 10/24/16
Style Colonial
Bedrooms 3
Full Baths 1
HOA Y/N N
Abv Grd Liv Area 1,080
Originating Board TREND
Year Built 1940
Annual Tax Amount $3,913
Tax Year 2016
Lot Size 3,485 Sqft
Acres 0.08
Lot Dimensions 34X100
Property Description
Nice 3 Bedroom/1 bathroom 2 story colonial with an enclosed porch! The first floor features a large living room, dining room, an updated kitchen with new countertops, and an outside exit to a patio and an above ground pool with a deck. The second floor features 3 bedrooms and an updated hall bathroom. Some of the other features of this home are a private driveway with plenty of parking, an outside shed for storage, and a nice yard. This home features gas heat and is in a great location too!
Location
State PA
County Delaware
Area Upper Chichester Twp (10409)
Zoning RESID
Rooms
Other Rooms Living Room, Dining Room, Primary Bedroom, Bedroom 2, Kitchen, Bedroom 1
Basement Full, Unfinished
Interior
Hot Water Natural Gas
Heating Gas, Hot Water
Cooling Wall Unit
Fireplace N
Heat Source Natural Gas
Laundry Basement
Exterior
Exterior Feature Porch(es)
Pool Above Ground
Water Access N
Accessibility None
Porch Porch(es)
Garage N
Building
Story 2
Sewer Public Sewer
Water Public
Architectural Style Colonial
Level or Stories 2
Additional Building Above Grade
New Construction N
Schools
High Schools Chichester Senior
School District Chichester
Others
Senior Community No
Tax ID 09-00-00109-00
Ownership Fee Simple
Read Less

Bought with Jaimee L Brosko • RE/MAX Hometown Realtors



