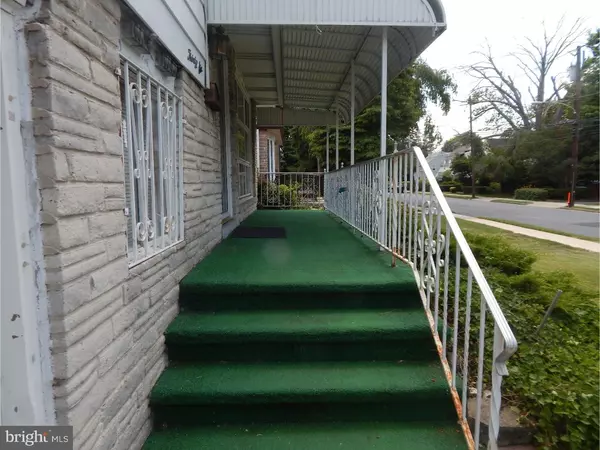For more information regarding the value of a property, please contact us for a free consultation.
36 BAILY RD Yeadon, PA 19050
Want to know what your home might be worth? Contact us for a FREE valuation!

Our team is ready to help you sell your home for the highest possible price ASAP
Key Details
Sold Price $125,000
Property Type Single Family Home
Sub Type Detached
Listing Status Sold
Purchase Type For Sale
Square Footage 1,765 sqft
Price per Sqft $70
Subdivision Pennwood
MLS Listing ID 1003926021
Sold Date 07/19/17
Style Ranch/Rambler,Raised Ranch/Rambler
Bedrooms 3
Full Baths 2
Half Baths 1
HOA Y/N N
Abv Grd Liv Area 1,765
Originating Board TREND
Year Built 1952
Annual Tax Amount $6,346
Tax Year 2017
Lot Size 4,400 Sqft
Acres 0.1
Lot Dimensions 50X91
Property Description
MOTIVATED ESTATE LOOKING FOR OFFERS! Lovingly cared for and maintained Estate Sale in Yeadon Boro. Efficient Gas Heat, Central Air, 3 Bedrooms, 2 Baths & 1 Half Bath, original hardwood floors, Attached 1 Car Garage, Nice, Private Back Yard for relaxing or starting your own garden. GREAT BONES on this home just needs your touch & updates. Yeadon Boro U&O previously completed. Inspections welcome for informational purposes only but ALL OFFERS will be considered!! ESTATE IS MOTIVATED & READY TO SELL. Excellent opportunity for first time buyer or contractor wanting a flip home with minimal time and investment.
Location
State PA
County Delaware
Area Yeadon Boro (10448)
Zoning RESID
Rooms
Other Rooms Living Room, Dining Room, Primary Bedroom, Bedroom 2, Kitchen, Family Room, Bedroom 1, Laundry, Other
Basement Full
Interior
Interior Features Kitchen - Eat-In
Hot Water Natural Gas
Heating Gas, Forced Air
Cooling Central A/C
Flooring Wood, Fully Carpeted, Vinyl
Fireplace N
Window Features Bay/Bow
Heat Source Natural Gas
Laundry Lower Floor
Exterior
Exterior Feature Porch(es)
Garage Spaces 2.0
Fence Other
Utilities Available Cable TV
Water Access N
Accessibility None
Porch Porch(es)
Attached Garage 1
Total Parking Spaces 2
Garage Y
Building
Lot Description Front Yard, Rear Yard, SideYard(s)
Sewer Public Sewer
Water Public
Architectural Style Ranch/Rambler, Raised Ranch/Rambler
Additional Building Above Grade
New Construction N
Schools
Elementary Schools Park Lane
Middle Schools Penn Wood
High Schools Penn Wood
School District William Penn
Others
Senior Community No
Tax ID 48-00-00287-00
Ownership Fee Simple
Acceptable Financing Conventional, VA, FHA 203(b)
Listing Terms Conventional, VA, FHA 203(b)
Financing Conventional,VA,FHA 203(b)
Read Less

Bought with Tifphani C Johnson • Century 21 Absolute Realty-Springfield
GET MORE INFORMATION




