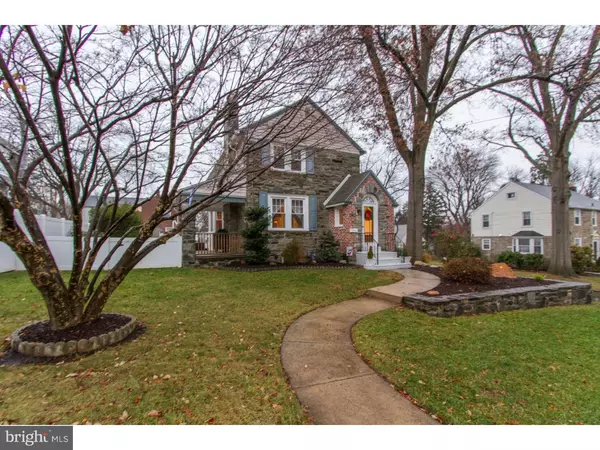For more information regarding the value of a property, please contact us for a free consultation.
60 LINDBERGH AVE Broomall, PA 19008
Want to know what your home might be worth? Contact us for a FREE valuation!

Our team is ready to help you sell your home for the highest possible price ASAP
Key Details
Sold Price $360,000
Property Type Single Family Home
Sub Type Detached
Listing Status Sold
Purchase Type For Sale
Square Footage 1,956 sqft
Price per Sqft $184
Subdivision None Available
MLS Listing ID 1003940937
Sold Date 02/28/17
Style Colonial
Bedrooms 3
Full Baths 1
Half Baths 1
HOA Y/N N
Abv Grd Liv Area 1,956
Originating Board TREND
Year Built 1941
Annual Tax Amount $4,266
Tax Year 2017
Lot Size 6,621 Sqft
Acres 0.15
Lot Dimensions 53X127
Property Description
Classic Stone Colonial with handsome curb appeal welcomes you home!! Manicured landscaping and attention to detail makes this home a true standout. Vestibule entrance takes the chill off and sets the stage for a wonderful home tour.... sun drenched spacious living room with handcrafted stone fireplace complimented with new hardwood floors that are accented with recessed lighting, side exit from living room leads to a cozy side porch with bead board ceiling, giant formal dining room features hardwood floors and is showcased with a giant walk in bay window, Brand New Eat In Magazine style kitchen that boasts all the upgrades you could ask for..Gleaming Granite counter tops, marble back splash, Soft close cabinets, kitchen Aid high End appliances, under cabinet lighting, recessed lighting, bamboo wide plank flooring, custom slider that leads to oversized Trex deck and a Rear yard that is outlined with a Privacy PVC fence with new cement walkway that leads to a detached two car garage and storage shed. Second floor features a large master bedroom with walls of windows, two additional bedrooms, new carpet in all three bedrooms, updated full hallway bathroom, pull down stairs for additional storage. Full finished walkout basement with recessed lighting and new carpet makes a great family room, convenient new powder room with tile floor and upgraded vanity, additional storage in laundry room with updated 4 zone gas hot water heat, Central Air, upgraded electrical throughout.
Location
State PA
County Delaware
Area Marple Twp (10425)
Zoning RES
Rooms
Other Rooms Living Room, Dining Room, Primary Bedroom, Bedroom 2, Kitchen, Family Room, Bedroom 1, Laundry, Attic
Basement Full, Fully Finished
Interior
Interior Features Kitchen - Eat-In
Hot Water Natural Gas
Heating Gas, Hot Water
Cooling Central A/C
Flooring Wood, Fully Carpeted
Fireplaces Number 1
Fireplaces Type Stone
Fireplace Y
Heat Source Natural Gas
Laundry Lower Floor
Exterior
Garage Spaces 5.0
Utilities Available Cable TV
Water Access N
Roof Type Pitched
Accessibility None
Total Parking Spaces 5
Garage Y
Building
Lot Description Level
Story 2
Foundation Stone
Sewer Public Sewer
Water Public
Architectural Style Colonial
Level or Stories 2
Additional Building Above Grade
New Construction N
Schools
School District Marple Newtown
Others
Senior Community No
Tax ID 25-00-02723-00
Ownership Fee Simple
Read Less

Bought with Suzanne P Robertson • BHHS Fox & Roach-Blue Bell
GET MORE INFORMATION




