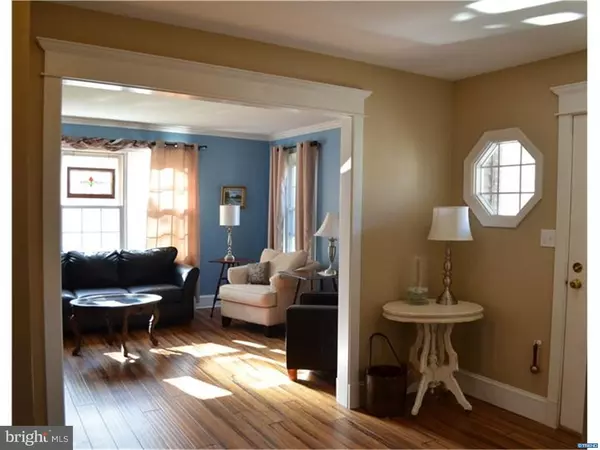For more information regarding the value of a property, please contact us for a free consultation.
26 WILLOW CREEK LN Newark, DE 19711
Want to know what your home might be worth? Contact us for a FREE valuation!

Our team is ready to help you sell your home for the highest possible price ASAP
Key Details
Sold Price $385,000
Property Type Single Family Home
Sub Type Detached
Listing Status Sold
Purchase Type For Sale
Square Footage 2,625 sqft
Price per Sqft $146
Subdivision Chestnut Valley
MLS Listing ID 1003945055
Sold Date 06/24/16
Style Colonial
Bedrooms 4
Full Baths 2
Half Baths 1
HOA Fees $9/ann
HOA Y/N Y
Abv Grd Liv Area 2,625
Originating Board TREND
Year Built 1988
Annual Tax Amount $3,229
Tax Year 2015
Lot Size 0.500 Acres
Acres 0.5
Lot Dimensions 110 X 192
Property Description
Beautifully updated 4BR, 2.1BA home with 2-car oversized turned garage situated on a half-acre in Red Clay School District!! You will be amazed at all the updates including the gorgeous bamboo floors on the 1st floor and fresh paint throughout. Enjoy the views of the private wooded open space from the updated large eat-in kitchen or the relaxing Sunroom. Cozy up in the family room with wood burning fireplace. Upstairs you'll find a nice sized master bedroom with a full updated bathroom and a roomy loft, as well as 3 other great bedrooms and a beautiful full bathroom and laundry. Additional updates include; 2 year old roof, 2 year old HVAC, newer heater Sunroom, updated bathrooms, new carpet in Family Room/upstairs, new oven, landscaping and stone wall, newer garage doors, Verizon Fios wired, extra room in the basement, and the list goes on. It's a must see!
Location
State DE
County New Castle
Area Newark/Glasgow (30905)
Zoning NC21
Rooms
Other Rooms Living Room, Dining Room, Primary Bedroom, Bedroom 2, Bedroom 3, Kitchen, Family Room, Bedroom 1, Other, Attic
Basement Full, Unfinished
Interior
Interior Features Primary Bath(s), Kitchen - Island, Skylight(s), Ceiling Fan(s), Kitchen - Eat-In
Hot Water Electric
Heating Electric, Forced Air
Cooling Central A/C
Flooring Wood, Fully Carpeted
Fireplaces Number 1
Fireplaces Type Brick
Equipment Built-In Range, Dishwasher, Disposal, Built-In Microwave
Fireplace Y
Appliance Built-In Range, Dishwasher, Disposal, Built-In Microwave
Heat Source Electric
Laundry Upper Floor, Basement
Exterior
Garage Inside Access
Garage Spaces 5.0
Utilities Available Cable TV
Water Access N
Roof Type Pitched
Accessibility None
Attached Garage 2
Total Parking Spaces 5
Garage Y
Building
Story 2
Foundation Concrete Perimeter
Sewer Public Sewer
Water Public
Architectural Style Colonial
Level or Stories 2
Additional Building Above Grade
Structure Type Cathedral Ceilings
New Construction N
Schools
Elementary Schools North Star
Middle Schools Henry B. Du Pont
High Schools John Dickinson
School District Red Clay Consolidated
Others
HOA Fee Include Common Area Maintenance,Snow Removal
Senior Community No
Tax ID 08-024.30-089
Ownership Fee Simple
Acceptable Financing Conventional, VA, FHA 203(b)
Listing Terms Conventional, VA, FHA 203(b)
Financing Conventional,VA,FHA 203(b)
Read Less

Bought with William D Luke III • Luke Real Estate
GET MORE INFORMATION




