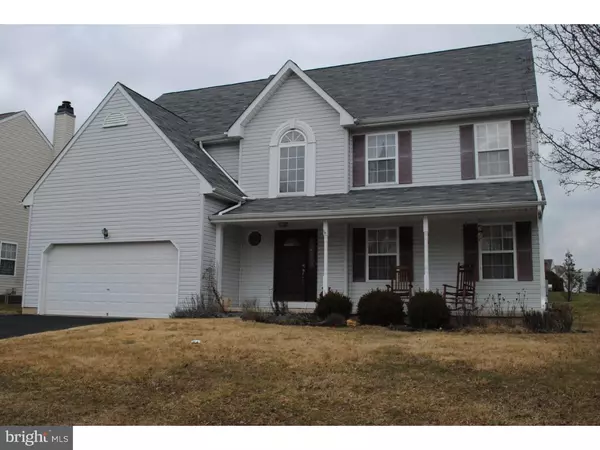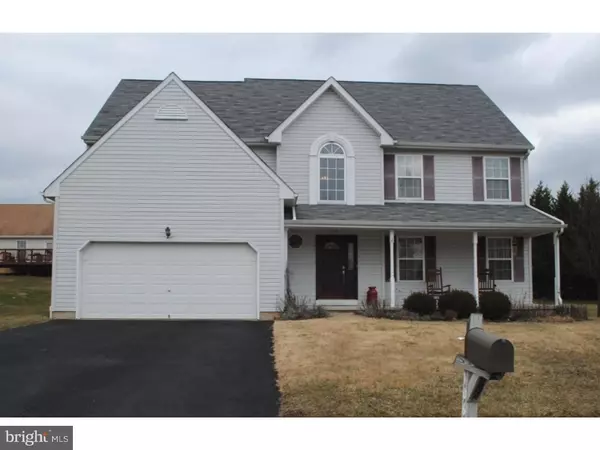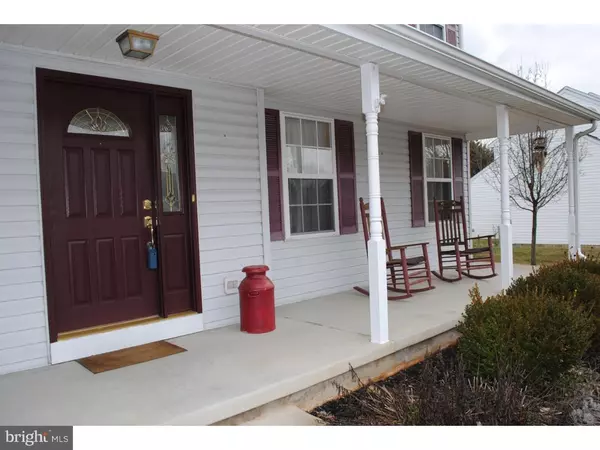For more information regarding the value of a property, please contact us for a free consultation.
106 W FLAGSTONE DR Newark, DE 19702
Want to know what your home might be worth? Contact us for a FREE valuation!

Our team is ready to help you sell your home for the highest possible price ASAP
Key Details
Sold Price $300,000
Property Type Single Family Home
Sub Type Detached
Listing Status Sold
Purchase Type For Sale
Square Footage 2,275 sqft
Price per Sqft $131
Subdivision Gray Acres
MLS Listing ID 1003946453
Sold Date 05/26/16
Style Contemporary
Bedrooms 4
Full Baths 2
Half Baths 1
HOA Fees $10/ann
HOA Y/N Y
Abv Grd Liv Area 2,275
Originating Board TREND
Year Built 2002
Annual Tax Amount $2,738
Tax Year 2015
Lot Size 8,712 Sqft
Acres 0.2
Lot Dimensions 85X105
Property Description
Lovely 2-story claims its stake in a serene niche of Newark. Over 2,000 sq. ft. of living space, this 4 BRs/2 Bath home has an impressive 2-story foyer that boasts balcony overlook, Palladian window, stainless glass porthole window, new front door with arc transom window, and polished hardwood floors. First-floor PR is dramatic with its red-gold d cor and cabinet-style vanity. LR sits to the right and is spacious, yet inviting with its neutral carpeting, crown molding and baseboard. For easy movement, an oversized entrance leads into DR just beyond, creating a front-to-back floor plan. DR is roomy with perfect corners for matching hutches. Millwork continues with addition of chair rail and is elegant with its 2-tone paint. Double window allows glimpses to tree-line back yard. Kitchen/FR combination makes up most of back of the home and can easily accommodate large crowds. Handsome 42" cabinets on top while base cabinets feature built-in wooden pull-outs. Travertine backsplash with diamond-shaped ceramic glass accent blends nicely with upgraded appliances. Angled granite center island with bar seating is adjacent to beautiful sun-drenched bump-out dining area. Back door is flanked by two large windows. Recessed lighting, eclectic lighting over island and plenty of windows create a light and bright area. Appreciate custom blinds here in the kitchen as well as in FR. FR is comfortable and welcoming. 2 large windows are on back wall while 2 additional decorative windows flank gas FP with flat slate hearth. Large in size, this room offers plenty of space for couches, love seats and additional chairs. Deck is off the kitchen and also features a bump-out, perfect for a grill. Quiet backyard encourages entertaining and family BBQs while covered front porch offers perch for morning coffee. Upper level extras are laundry facilities, 2 linen closets, and pull-down partially floored attic. The 3 secondary BRs feature carpeting and ample closet space. Hall bathroom with maple vanity services the 3 bedrooms. Double doors lead into massive MBR. Vaulted ceiling with ceiling fan makes this bedroom seem even larger. Just off main bedroom area is quaint sitting room, ideal for reading or catching up with the news. Huge walk-in closet offers great space. Master bathroom is larger than most with cherry vanity with dual sinks and shower. Double-width driveway leads to 2-car garage. Beautiful Newark home with great family space!
Location
State DE
County New Castle
Area Newark/Glasgow (30905)
Zoning NC6.5
Rooms
Other Rooms Living Room, Dining Room, Primary Bedroom, Bedroom 2, Bedroom 3, Kitchen, Family Room, Bedroom 1, Other
Basement Full, Unfinished
Interior
Interior Features Kitchen - Island, Dining Area
Hot Water Electric
Heating Gas, Forced Air
Cooling Central A/C
Flooring Wood, Fully Carpeted, Tile/Brick
Fireplaces Number 1
Fireplaces Type Gas/Propane
Fireplace Y
Heat Source Natural Gas
Laundry Upper Floor
Exterior
Garage Spaces 2.0
Utilities Available Cable TV
Water Access N
Roof Type Shingle
Accessibility None
Attached Garage 2
Total Parking Spaces 2
Garage Y
Building
Story 2
Sewer Public Sewer
Water Public
Architectural Style Contemporary
Level or Stories 2
Additional Building Above Grade
New Construction N
Schools
School District Christina
Others
Senior Community No
Tax ID 11-015.30-116
Ownership Fee Simple
Read Less

Bought with Katina Geralis • Keller Williams Realty Wilmington
GET MORE INFORMATION




