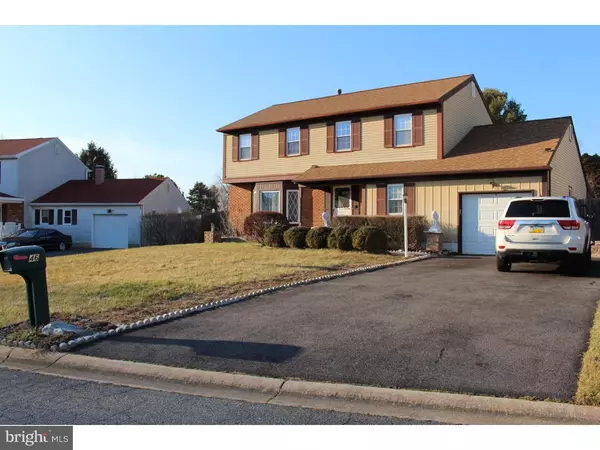For more information regarding the value of a property, please contact us for a free consultation.
46 AUGUSTINE PL Bear, DE 19701
Want to know what your home might be worth? Contact us for a FREE valuation!

Our team is ready to help you sell your home for the highest possible price ASAP
Key Details
Sold Price $187,000
Property Type Single Family Home
Sub Type Detached
Listing Status Sold
Purchase Type For Sale
Square Footage 2,050 sqft
Price per Sqft $91
Subdivision Crofton
MLS Listing ID 1003946621
Sold Date 06/08/16
Style Colonial
Bedrooms 4
Full Baths 2
Half Baths 1
HOA Fees $6/ann
HOA Y/N Y
Abv Grd Liv Area 2,050
Originating Board TREND
Year Built 1977
Annual Tax Amount $2,448
Tax Year 2015
Lot Size 8,276 Sqft
Acres 0.19
Lot Dimensions 73X104
Property Description
Brick colonial on a quiet cul-de-sac location features 4 bedrooms, 2.5 baths, first-floor laundry, enclosed porch/sunroom, an in-ground pool (closed professionally in 2013), a fenced yard, 1-car garage with a double-car driveway, and the HVAC replaced in 2013. The kitchen is eat in, the adjoining family room is spacious, and the living room is bright and a great size for entertaining. The basement is partially finished; it's not recorded as a finished basement on the New Castle County website and no permit will be supplied but... it's great extra space for you to enjoy. Talk about possibilities! Note: This is an Estate Short Sale and is being sold "as-is". All inspections are for informational purposes only and any lender-required repairs are the responsibility of the Buyer. Commissions and price are subject to Seller's Lender's approval. Short Sale Facilitation Fee payable by the Buyer. NOTE: Asking price provided in advance by Lender.
Location
State DE
County New Castle
Area Newark/Glasgow (30905)
Zoning NCPUD
Rooms
Other Rooms Living Room, Dining Room, Primary Bedroom, Bedroom 2, Bedroom 3, Kitchen, Family Room, Bedroom 1, Laundry, Other
Basement Partial
Interior
Interior Features Kitchen - Eat-In
Hot Water Oil
Heating Oil, Forced Air
Cooling Central A/C
Flooring Fully Carpeted, Vinyl
Equipment Dishwasher
Fireplace N
Appliance Dishwasher
Heat Source Oil
Laundry Main Floor
Exterior
Exterior Feature Patio(s)
Garage Spaces 4.0
Pool In Ground
Water Access N
Roof Type Pitched,Shingle
Accessibility None
Porch Patio(s)
Attached Garage 1
Total Parking Spaces 4
Garage Y
Building
Lot Description Cul-de-sac
Story 2
Sewer Public Sewer
Water Public
Architectural Style Colonial
Level or Stories 2
Additional Building Above Grade
New Construction N
Schools
School District Christina
Others
Senior Community No
Tax ID 10-028.30-176
Ownership Fee Simple
Special Listing Condition Short Sale
Read Less

Bought with Janell S Foster • BHHS Fox & Roach-Christiana
GET MORE INFORMATION




