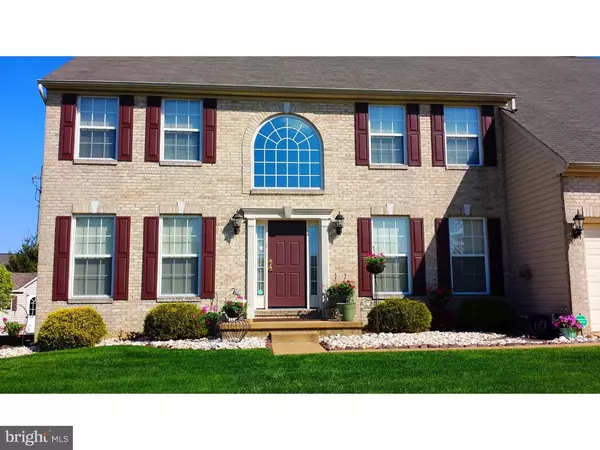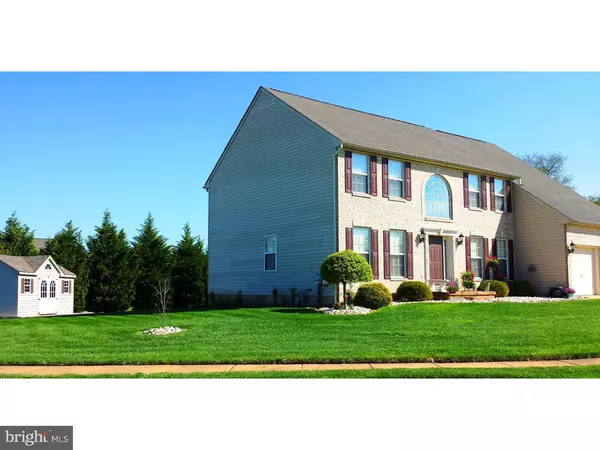For more information regarding the value of a property, please contact us for a free consultation.
1 HAWORTH CT Bear, DE 19701
Want to know what your home might be worth? Contact us for a FREE valuation!

Our team is ready to help you sell your home for the highest possible price ASAP
Key Details
Sold Price $360,000
Property Type Single Family Home
Sub Type Detached
Listing Status Sold
Purchase Type For Sale
Square Footage 3,250 sqft
Price per Sqft $110
Subdivision Haworth Estates
MLS Listing ID 1003947653
Sold Date 09/14/16
Style Colonial
Bedrooms 4
Full Baths 2
Half Baths 1
HOA Fees $25/ann
HOA Y/N Y
Abv Grd Liv Area 3,250
Originating Board TREND
Year Built 2001
Annual Tax Amount $3,046
Tax Year 2015
Lot Size 0.300 Acres
Acres 0.3
Lot Dimensions 191X125
Property Description
***Back on the Market ONLY because the BUYER was Denied their Loan!!!*** HIGHLY Desirable Neighborhood of Haworth Estates! MOVE-IN READY! Super Home in one of Delaware's Premier Communities! Great Location! Future Appreciation! Super Clean and meticulously maintained.... ** NEW Stainless Steel Refrigerator (2015)! ** NEW Stainless Steel GAS Convection Oven/Range (2015)! ** NEW Stainless Steel Professional Dishwasher (2015)! ** NEW Heat & Air Conditioning System w/Lifetime Warranty (2013)! ** NEW Kitchen Island! (2015)! ** NEW Kitchen Light Fixtures (2015)! ** NEW 75 gallon GAS Hot Water Heater (2013)! ** NEW House Humidifier (2013)! ** NEWLY Converted to Dual wood/vent free gas logs Family Room Fireplace (2013)! ** NEW Air Whole House Filtration System (2013)! ** HUGE Back Deck! ** Whole House Water Treatment System! ** NEW Shutters (2013)! ** NEW Shed (2013)! ** NEW Garage Door Openers(2) with Remotes (2013)! ** Energy Efficient Windows! ** Recessed Lighting! ** TWO FIREPLACES Family Room/Master Suite! ** LARGE MASTER SUITE! ** LARGE Bedrooms! ** FIRST FLOOR Laundry Room! ** LARGE Sunroom! ** PRIVATE Backyard & Deck! ***** Incredible location, minutes to everything.... ***** USDA eligible!!!
Location
State DE
County New Castle
Area Newark/Glasgow (30905)
Zoning NC21
Direction Northwest
Rooms
Other Rooms Living Room, Dining Room, Primary Bedroom, Bedroom 2, Bedroom 3, Kitchen, Family Room, Bedroom 1, Laundry, Other
Basement Full
Interior
Interior Features Primary Bath(s), Kitchen - Island, Butlers Pantry, Ceiling Fan(s), Air Filter System, Water Treat System, Stall Shower, Kitchen - Eat-In
Hot Water Natural Gas
Heating Gas, Forced Air
Cooling Central A/C
Fireplaces Number 2
Equipment Oven - Self Cleaning, Dishwasher, Disposal, Energy Efficient Appliances
Fireplace Y
Window Features Energy Efficient
Appliance Oven - Self Cleaning, Dishwasher, Disposal, Energy Efficient Appliances
Heat Source Natural Gas
Laundry Main Floor
Exterior
Exterior Feature Deck(s)
Parking Features Oversized
Garage Spaces 5.0
Utilities Available Cable TV
Water Access N
Roof Type Pitched,Shingle
Accessibility None
Porch Deck(s)
Attached Garage 2
Total Parking Spaces 5
Garage Y
Building
Lot Description Corner, Level, Front Yard, Rear Yard, SideYard(s)
Story 2
Foundation Concrete Perimeter
Sewer Public Sewer
Water Public
Architectural Style Colonial
Level or Stories 2
Additional Building Above Grade, Shed
Structure Type 9'+ Ceilings
New Construction N
Schools
School District Colonial
Others
Senior Community No
Tax ID 12-012.00-229
Ownership Fee Simple
Security Features Security System
Acceptable Financing Conventional, VA, FHA 203(b), USDA
Listing Terms Conventional, VA, FHA 203(b), USDA
Financing Conventional,VA,FHA 203(b),USDA
Read Less

Bought with Paul R Stitik • PRS Real Estate Group
GET MORE INFORMATION




