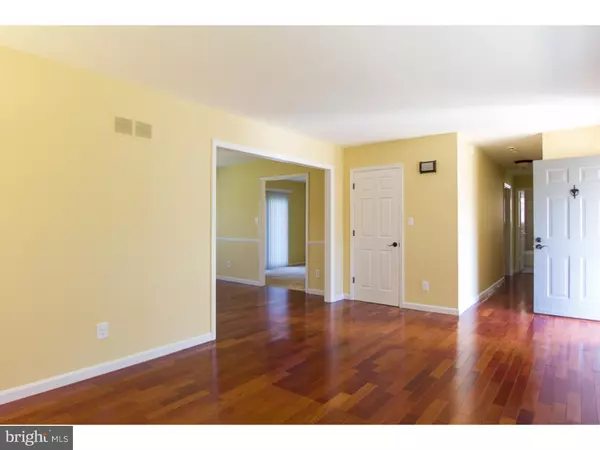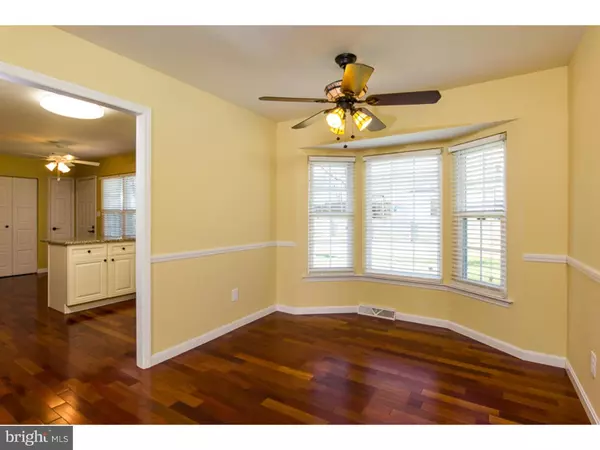For more information regarding the value of a property, please contact us for a free consultation.
8 CHRISTINA CT Bear, DE 19701
Want to know what your home might be worth? Contact us for a FREE valuation!

Our team is ready to help you sell your home for the highest possible price ASAP
Key Details
Sold Price $219,000
Property Type Single Family Home
Sub Type Detached
Listing Status Sold
Purchase Type For Sale
Square Footage 1,475 sqft
Price per Sqft $148
Subdivision Crofton
MLS Listing ID 1003947717
Sold Date 04/21/16
Style Ranch/Rambler
Bedrooms 3
Full Baths 2
HOA Y/N N
Abv Grd Liv Area 1,475
Originating Board TREND
Year Built 1977
Annual Tax Amount $2,083
Tax Year 2015
Lot Size 7,405 Sqft
Acres 0.17
Lot Dimensions 70X105
Property Description
This is simply a beautiful home! Spacious Crofton Ranch offers 3BR, 2 BA, a relaxing front porch, beautiful wood floors, Formal Dining Room, a Great Room with sliding doors, garage, deck and a backyard meant for entertaining all on a .17 acre lot. Inside you enter from an inviting covered porch to a large living room finished in deep rich tone hardwoods and freshly painted neutral tone walls with plenty of windows that make the home bright and sunny. The open floor plan has a grand dining room just off the kitchen that is a focal point in the home with floor to ceiling bay window accent. Eat-in Kitchen has just been updated to include NEW designer self closing vintage cream white cabinets, granite counter and an appliance package of Stainless smooth top electric stove, Dishwasher, Refrigerator and Microwave range hood. This kitchen has room to cook, ample seating area, access to the back yard, a pantry, private laundry space plus entry from the garage to make life easier. Great room is open to the dining and living rooms, with a slider door that opens to a well sized back deck. The 3 bedrooms are accessible from the hall off the living room which provides privacy. The full hall bath has tub/shower with tumbled tiled shower, walls and flooring. The master bedroom has space for a king bedroom set, offers abundant walk-in closet/ dressing area space and has a full bath with tumbled tile shower with inset soap boxes and tile floor. You will enjoy entertaining both inside and out in this inviting home; it will be easy to imagine yourself enjoying quality time in the large back yard. Best of all, as a bonus, the basement is even finished. Systems include new HVAC hot air and central ac, electric water heater, New shingle roof, double hung windows, siding, 150 amp electric service & pre-wired phone/data & cable. The home has been finished with fresh neutral paint, bright white trim, all new 2 inch blinds on the windows, new carpet and professionally cleaned. As a bonus, the laundry area and direct garage access are both off the kitchen. Minutes from Wilmington or Newark, there is major highway access to Rt 141, I 95 and Rt 7. This is the home you have been dreaming about.
Location
State DE
County New Castle
Area Newark/Glasgow (30905)
Zoning NCPUD
Rooms
Other Rooms Living Room, Dining Room, Primary Bedroom, Bedroom 2, Kitchen, Family Room, Bedroom 1, Laundry, Other, Attic
Basement Partial, Fully Finished
Interior
Interior Features Primary Bath(s), Stall Shower, Kitchen - Eat-In
Hot Water Electric
Heating Oil, Forced Air
Cooling Central A/C
Flooring Wood, Fully Carpeted, Vinyl, Tile/Brick
Equipment Dishwasher, Disposal
Fireplace N
Window Features Bay/Bow
Appliance Dishwasher, Disposal
Heat Source Oil
Laundry Main Floor
Exterior
Exterior Feature Deck(s), Porch(es)
Garage Spaces 4.0
Utilities Available Cable TV
Water Access N
Roof Type Shingle
Accessibility None
Porch Deck(s), Porch(es)
Attached Garage 1
Total Parking Spaces 4
Garage Y
Building
Lot Description Level, Front Yard, Rear Yard, SideYard(s)
Story 1
Foundation Concrete Perimeter
Sewer Public Sewer
Water Public
Architectural Style Ranch/Rambler
Level or Stories 1
Additional Building Above Grade
New Construction N
Schools
Elementary Schools Jones
Middle Schools Shue-Medill
High Schools Christiana
School District Christina
Others
Senior Community No
Tax ID 10-033.10-145
Ownership Fee Simple
Acceptable Financing Conventional, VA, FHA 203(b)
Listing Terms Conventional, VA, FHA 203(b)
Financing Conventional,VA,FHA 203(b)
Read Less

Bought with Debbie S Phipps • Empower Real Estate, LLC
GET MORE INFORMATION




