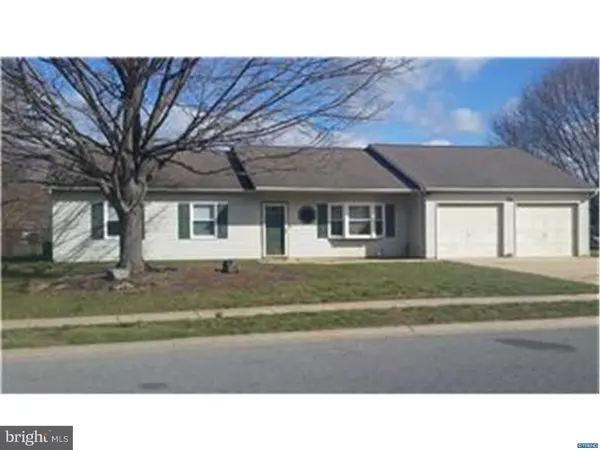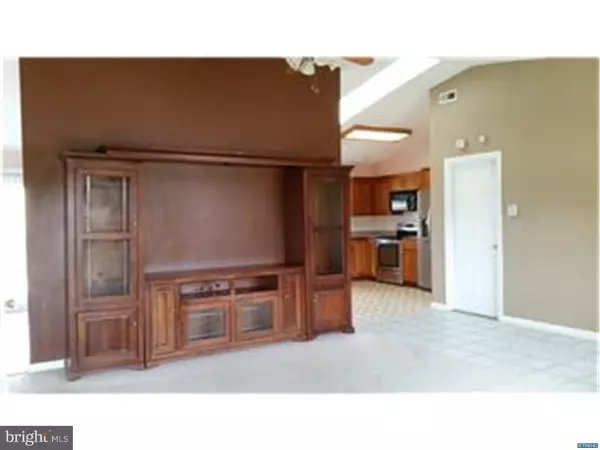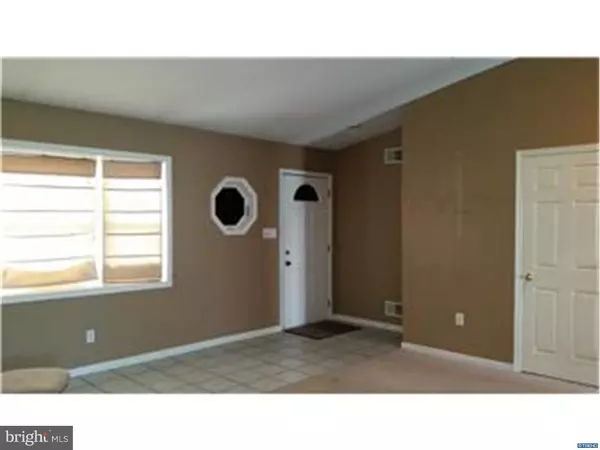For more information regarding the value of a property, please contact us for a free consultation.
20 N KINGS CROFT DR Bear, DE 19701
Want to know what your home might be worth? Contact us for a FREE valuation!

Our team is ready to help you sell your home for the highest possible price ASAP
Key Details
Sold Price $199,900
Property Type Single Family Home
Sub Type Detached
Listing Status Sold
Purchase Type For Sale
Subdivision Kings Croft
MLS Listing ID 1003947593
Sold Date 04/28/16
Style Ranch/Rambler
Bedrooms 3
Full Baths 2
HOA Fees $2/ann
HOA Y/N Y
Originating Board TREND
Year Built 1986
Annual Tax Amount $1,498
Tax Year 2015
Lot Size 9,148 Sqft
Acres 0.21
Lot Dimensions 82X100
Property Description
Come see this Wonderful 3 Bedroom 2 full bath ranch home with a large expanded 2 car garage. Offering immediate occupancy, this home has many updates and amenities such as new windows, new heating and central air along with the re-done bathroom. Accenting the open floor plan are the vaulted ceilings with skylights,some updated flooring and surround sound wiring throughout. The great flow of the home makes entertaining and everyday living quite easy. An updated kitchen with plenty of cabinet space is an added plus for the new owner. The master bedroom offers a full bathroom and a custom fitted out walk in closet. Helping to complete this nice package is the fenced yard with a ground level deck and plenty of room for parking in the driveway.
Location
State DE
County New Castle
Area Newark/Glasgow (30905)
Zoning RES
Rooms
Other Rooms Living Room, Dining Room, Primary Bedroom, Bedroom 2, Kitchen, Bedroom 1, Attic
Interior
Interior Features Primary Bath(s), Skylight(s), Ceiling Fan(s), Stall Shower, Kitchen - Eat-In
Hot Water Electric
Heating Propane, Forced Air
Cooling Central A/C
Flooring Wood, Fully Carpeted, Vinyl, Tile/Brick
Equipment Built-In Range, Dishwasher, Refrigerator, Disposal
Fireplace N
Window Features Bay/Bow,Replacement
Appliance Built-In Range, Dishwasher, Refrigerator, Disposal
Heat Source Bottled Gas/Propane
Laundry Main Floor
Exterior
Exterior Feature Deck(s)
Garage Inside Access, Garage Door Opener
Garage Spaces 6.0
Utilities Available Cable TV
Water Access N
Roof Type Shingle
Accessibility None
Porch Deck(s)
Attached Garage 3
Total Parking Spaces 6
Garage Y
Building
Lot Description Front Yard, Rear Yard, SideYard(s)
Story 1
Foundation Slab
Sewer Public Sewer
Water Public
Architectural Style Ranch/Rambler
Level or Stories 1
Structure Type Cathedral Ceilings,9'+ Ceilings
New Construction N
Schools
Elementary Schools Kathleen H. Wilbur
Middle Schools Gunning Bedford
High Schools William Penn
School District Colonial
Others
Tax ID 10-044.30-187
Ownership Fee Simple
Security Features Security System
Acceptable Financing Conventional
Listing Terms Conventional
Financing Conventional
Read Less

Bought with Donna Weed • Long & Foster Real Estate, Inc.
GET MORE INFORMATION




